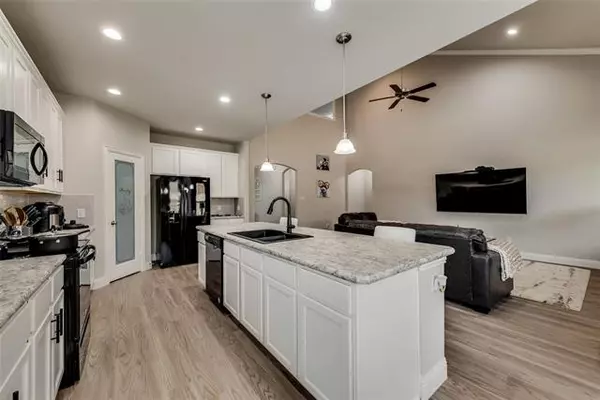$350,000
For more information regarding the value of a property, please contact us for a free consultation.
4 Beds
3 Baths
3,010 SqFt
SOLD DATE : 05/28/2021
Key Details
Property Type Single Family Home
Sub Type Single Family Residence
Listing Status Sold
Purchase Type For Sale
Square Footage 3,010 sqft
Price per Sqft $116
Subdivision Lake Vista Ranch
MLS Listing ID 14561045
Sold Date 05/28/21
Style Traditional
Bedrooms 4
Full Baths 2
Half Baths 1
HOA Fees $25/ann
HOA Y/N Mandatory
Total Fin. Sqft 3010
Year Built 2019
Annual Tax Amount $7,906
Lot Size 5,749 Sqft
Acres 0.132
Property Description
Huge like new 4-2 loaded with high-end finishes! As you enter the home, you're greeted by rustic wood-look luxury vinyl plank flooring that runs throughout the common areas. The open layout of the living room and kitchen have an inviting and open feel thanks to soaring vaulted ceilings and numerous windows to let in natural light. Crown moulding adds character to the space. Bright white kitchen is highlighted sleek granite countertops, glass pantry door and a huge island with breakfast bar. Massive upstairs living area gives you plenty of space for a pool table, workout equipment and much more. Master suite comes complete with tray ceiling and crown moulding, plus a stone vanity and huge walk-in tile shower.
Location
State TX
County Tarrant
Direction From Loop 820, exit toward Azle Ave and head west. Turn right onto Boat Club Rd, right onto Sloop St and left onto Boat Wind. Home is on the left.
Rooms
Dining Room 1
Interior
Interior Features Cable TV Available, Decorative Lighting, High Speed Internet Available, Vaulted Ceiling(s)
Heating Central, Electric, Heat Pump
Cooling Central Air, Electric, Heat Pump
Flooring Carpet, Ceramic Tile, Vinyl
Fireplaces Number 1
Fireplaces Type Wood Burning
Appliance Dishwasher, Disposal, Electric Range, Microwave, Plumbed for Ice Maker, Electric Water Heater
Heat Source Central, Electric, Heat Pump
Laundry Electric Dryer Hookup, Full Size W/D Area, Washer Hookup
Exterior
Garage Spaces 2.0
Fence Wood
Utilities Available City Sewer, City Water, Community Mailbox, Individual Gas Meter, Sidewalk, Underground Utilities
Roof Type Composition
Garage Yes
Building
Lot Description Interior Lot, Sprinkler System, Subdivision
Story Two
Foundation Slab
Structure Type Brick,Siding
Schools
Elementary Schools Elkins
Middle Schools Creekview
High Schools Boswell
School District Eagle Mt-Saginaw Isd
Others
Ownership See agent
Acceptable Financing Cash, Conventional, FHA, VA Loan
Listing Terms Cash, Conventional, FHA, VA Loan
Financing Conventional
Read Less Info
Want to know what your home might be worth? Contact us for a FREE valuation!

Our team is ready to help you sell your home for the highest possible price ASAP

©2024 North Texas Real Estate Information Systems.
Bought with Ruja Maka • Vastu Realty Inc.
GET MORE INFORMATION
Realtor/ Real Estate Consultant | License ID: 777336
+1(817) 881-1033 | farren@realtorindfw.com






