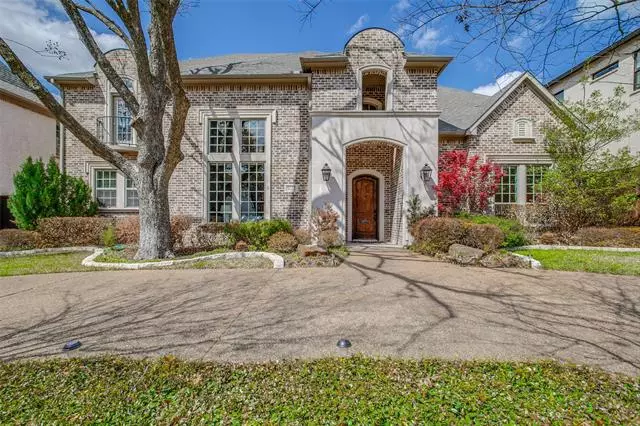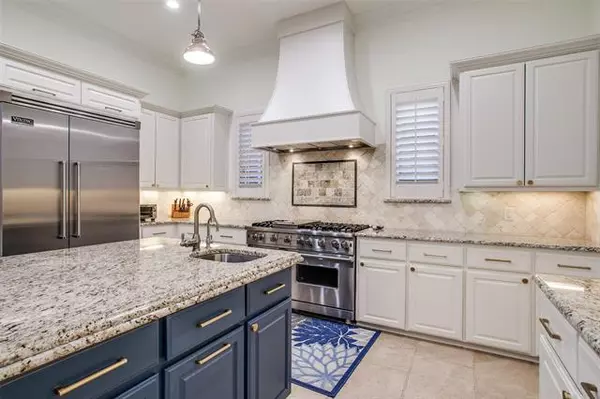$1,675,000
For more information regarding the value of a property, please contact us for a free consultation.
4 Beds
5 Baths
5,468 SqFt
SOLD DATE : 05/21/2021
Key Details
Property Type Single Family Home
Sub Type Single Family Residence
Listing Status Sold
Purchase Type For Sale
Square Footage 5,468 sqft
Price per Sqft $306
Subdivision Preston Hills 01
MLS Listing ID 14547506
Sold Date 05/21/21
Bedrooms 4
Full Baths 4
Half Baths 1
HOA Y/N None
Total Fin. Sqft 5468
Year Built 2010
Annual Tax Amount $37,812
Lot Size 9,888 Sqft
Acres 0.227
Property Description
Soaring ceilings & gracious room sizes greet you as you enter. Freshly painted interior & hardwood flooring make it a perfect home for everyday living & entertaining.Wet bar complete with ice & wine fridge perfectly connects the Dining room to the Kitchen & Den. Large center island, Viking appliances & walk in pantry will allow you to create a culinary experience. Master Bedroom with a 22x17 walk in closet, cove lit ceiling & eating area make this a private retreat complete with a spa like bathroom.Wonderful outdoor covered patio with built in grill & fireplace overlook the pool & spa. Upstairs features 3 bedrooms with ensuite baths & walk in closets. Media room with wet bar will make the perfect movie night!
Location
State TX
County Dallas
Direction From Northwest Highway go North on Hillcrest and left on Northwood. House is on the right
Rooms
Dining Room 2
Interior
Interior Features Built-in Wine Cooler, Decorative Lighting, Flat Screen Wiring, High Speed Internet Available, Sound System Wiring, Wet Bar
Heating Central, Natural Gas, Zoned
Cooling Ceiling Fan(s), Central Air, Electric, Zoned
Flooring Carpet, Ceramic Tile, Wood
Fireplaces Number 1
Fireplaces Type Gas Starter
Appliance Built-in Refrigerator, Commercial Grade Range, Commercial Grade Vent, Dishwasher, Disposal, Electric Oven, Ice Maker, Plumbed For Gas in Kitchen, Vented Exhaust Fan, Gas Water Heater
Heat Source Central, Natural Gas, Zoned
Laundry Electric Dryer Hookup, Full Size W/D Area, Washer Hookup
Exterior
Exterior Feature Attached Grill, Covered Patio/Porch, Fire Pit, Rain Gutters
Garage Spaces 2.0
Fence Wood
Pool Gunite, In Ground, Pool/Spa Combo, Water Feature
Utilities Available City Sewer, City Water, Individual Gas Meter, Individual Water Meter
Roof Type Composition
Parking Type Circular Driveway, Epoxy Flooring, Garage Door Opener, Garage, Garage Faces Rear
Garage Yes
Private Pool 1
Building
Lot Description Few Trees, Interior Lot, Landscaped, Sprinkler System
Story Two
Foundation Slab
Structure Type Block,Rock/Stone
Schools
Elementary Schools Walnuthill
Middle Schools Benjamin Franklin
High Schools Hillcrest
School District Dallas Isd
Others
Ownership see agent
Acceptable Financing Cash, Conventional
Listing Terms Cash, Conventional
Financing Conventional
Read Less Info
Want to know what your home might be worth? Contact us for a FREE valuation!

Our team is ready to help you sell your home for the highest possible price ASAP

©2024 North Texas Real Estate Information Systems.
Bought with Callie Brickman • Compass RE Texas, LLC.
GET MORE INFORMATION

Realtor/ Real Estate Consultant | License ID: 777336
+1(817) 881-1033 | farren@realtorindfw.com






