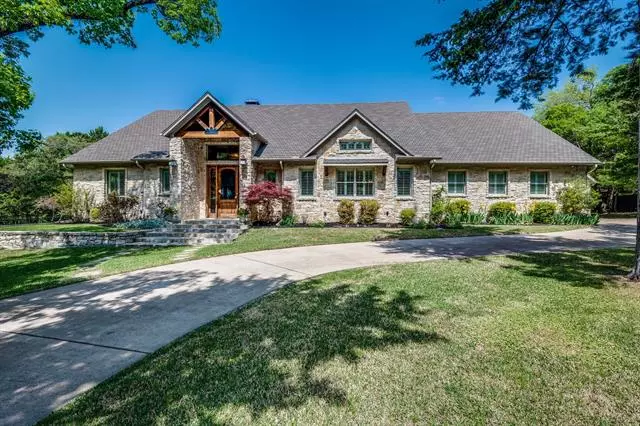$710,000
For more information regarding the value of a property, please contact us for a free consultation.
3 Beds
4 Baths
3,421 SqFt
SOLD DATE : 05/07/2021
Key Details
Property Type Single Family Home
Sub Type Single Family Residence
Listing Status Sold
Purchase Type For Sale
Square Footage 3,421 sqft
Price per Sqft $207
Subdivision James Hughes Abst
MLS Listing ID 14555792
Sold Date 05/07/21
Style Traditional
Bedrooms 3
Full Baths 3
Half Baths 1
HOA Y/N None
Total Fin. Sqft 3421
Year Built 2007
Annual Tax Amount $14,016
Lot Size 2.500 Acres
Acres 2.5
Property Description
Picturesque drive to the front of this custom Hill Country inspired home, nestled among the trees and wrapped in Granbury stone. Truss wood beams in the living area greet you. The spacious open concept floor plan and bedrooms, each with en suite bath & walk in closet are impressive. The master bath has a steam shower, separate vanities, separate water closets and a jetted tub giving a spa feel. The gourmet kitchen boasts 2 ovens, a warming drawer, 3 dishwashers, a Viking stove, a wine cooler, trash compactor, granite counters, island with a second sink and entertaining pantry. The vaulted outdoor patio with fireplace beckons you outside to enjoy the water view of Joe Pool Lake in the distance as the sun sets.
Location
State TX
County Dallas
Direction From Hwy 67, Exit Beltline Rd. Head west on Beltline. Stay right on N. Beltline. Right on Mobley. Home on left. Gated entry with iron gate.
Rooms
Dining Room 1
Interior
Interior Features Built-in Wine Cooler, Cable TV Available, Decorative Lighting, Flat Screen Wiring, High Speed Internet Available, Sound System Wiring, Vaulted Ceiling(s)
Heating Central, Electric
Cooling Ceiling Fan(s), Central Air, Electric
Flooring Carpet, Stone, Wood
Fireplaces Number 2
Fireplaces Type Stone, Wood Burning
Appliance Dishwasher, Disposal, Double Oven, Electric Cooktop, Electric Oven, Microwave, Plumbed for Ice Maker, Trash Compactor, Electric Water Heater
Heat Source Central, Electric
Laundry Electric Dryer Hookup, Full Size W/D Area
Exterior
Exterior Feature Covered Patio/Porch, Fire Pit, Rain Gutters, Lighting
Garage Spaces 3.0
Carport Spaces 2
Fence Chain Link, Gate, Wrought Iron, Wood
Utilities Available Asphalt, City Water, Concrete, Private Road, Septic, Underground Utilities
Roof Type Composition
Parking Type Circular Driveway, Garage Door Opener, Garage, Garage Faces Side
Garage Yes
Building
Lot Description Acreage, Interior Lot, Landscaped, Many Trees, Water/Lake View
Story One
Foundation Slab
Structure Type Rock/Stone
Schools
Elementary Schools Bray
Middle Schools Beltline
High Schools Cedarhill
School District Cedar Hill Isd
Others
Ownership Connie Lynch
Acceptable Financing Cash, Conventional
Listing Terms Cash, Conventional
Financing Cash
Read Less Info
Want to know what your home might be worth? Contact us for a FREE valuation!

Our team is ready to help you sell your home for the highest possible price ASAP

©2024 North Texas Real Estate Information Systems.
Bought with Sandra Rubio • Compass RE Texas, LLC
GET MORE INFORMATION

Realtor/ Real Estate Consultant | License ID: 777336
+1(817) 881-1033 | farren@realtorindfw.com






