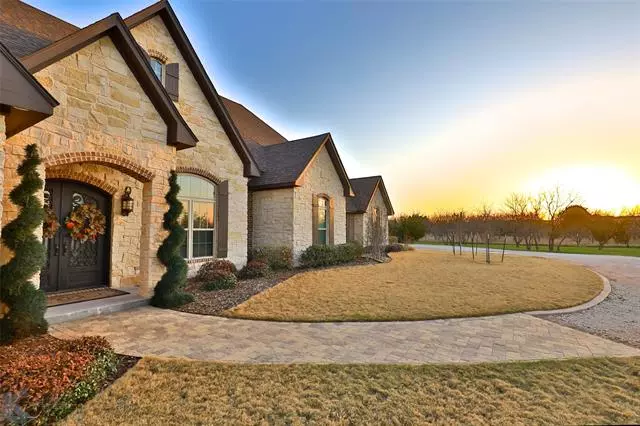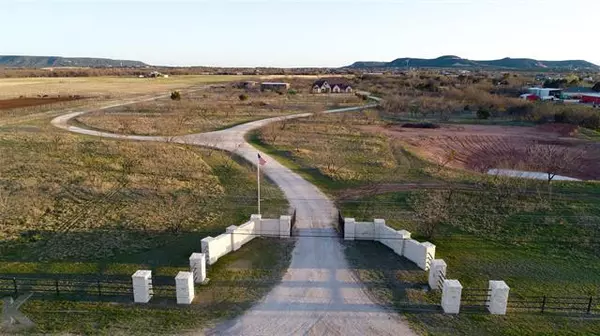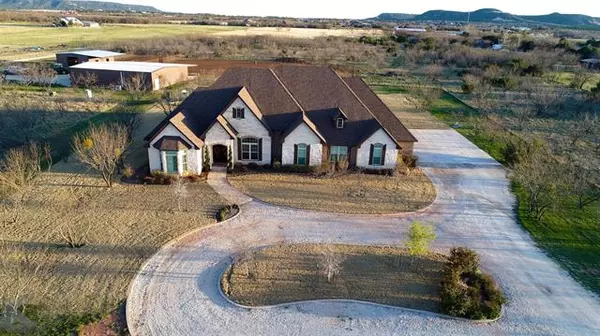$1,499,000
For more information regarding the value of a property, please contact us for a free consultation.
3 Beds
4 Baths
3,769 SqFt
SOLD DATE : 05/03/2021
Key Details
Property Type Single Family Home
Sub Type Single Family Residence
Listing Status Sold
Purchase Type For Sale
Square Footage 3,769 sqft
Price per Sqft $397
Subdivision William E Vaughn Surv
MLS Listing ID 14537096
Sold Date 05/03/21
Style Mediterranean
Bedrooms 3
Full Baths 3
Half Baths 1
HOA Y/N None
Total Fin. Sqft 3769
Year Built 2017
Annual Tax Amount $12,500
Lot Size 20.270 Acres
Acres 20.27
Property Description
Agent Owner. Exquisite Ranch Property secluded and privately gated, features 20 acres of breathtaking panoramic views. Superior craftsmanship and incredible design in this custom home include soaring beamed wood ceilings, stone fireplace, impressive arches throughout and wood cased windows. Striking chef's dream kitchen highlights the sprawling granite island encompassed by a tiled barrel ceiling. Oversized master retreat features a spa-like bath and an enormous walk in closet. Relax at ease in this private oasis featuring an expansive outdoor living overlooking a sparkling pool with slide, ample shop space, heated and cooled gym with shower, and two stall horse barn with attached arena and a tank for fishing.
Location
State TX
County Taylor
Direction Bell Plains to CR 336, drive to end of the road, curve to the right and the property is the second on your right.
Rooms
Dining Room 2
Interior
Interior Features Built-in Wine Cooler, Cable TV Available, Decorative Lighting, High Speed Internet Available, Vaulted Ceiling(s), Wet Bar
Heating Central, Electric
Cooling Attic Fan, Ceiling Fan(s), Central Air, Electric
Flooring Carpet, Ceramic Tile
Fireplaces Number 2
Fireplaces Type Metal, Stone, Wood Burning
Equipment Satellite Dish
Appliance Convection Oven, Dishwasher, Disposal, Electric Cooktop, Electric Oven, Microwave, Plumbed for Ice Maker, Refrigerator, Vented Exhaust Fan, Tankless Water Heater, Electric Water Heater
Heat Source Central, Electric
Exterior
Exterior Feature Covered Patio/Porch, Fire Pit, Rain Gutters, RV/Boat Parking, Stable/Barn
Garage Spaces 3.0
Carport Spaces 3
Fence Barbed Wire, Gate, Metal, Pipe
Pool Gunite, In Ground, Pool Sweep, Water Feature
Utilities Available Asphalt, Co-op Water, Outside City Limits, Septic
Roof Type Composition
Parking Type 2-Car Single Doors, Covered, Garage Door Opener, Garage, Garage Faces Side, Open, Other, Oversized
Garage Yes
Private Pool 1
Building
Lot Description Acreage, Interior Lot, Landscaped, Lrg. Backyard Grass, Many Trees, Sprinkler System, Tank/ Pond
Story One
Foundation Slab
Structure Type Brick,Concrete,Rock/Stone,Siding
Schools
Elementary Schools Wylie
Middle Schools Wylie
High Schools Wylie
School District Wylie Isd, Taylor Co.
Others
Ownership Pemberton
Acceptable Financing Cash, Conventional
Listing Terms Cash, Conventional
Financing Conventional
Special Listing Condition Aerial Photo
Read Less Info
Want to know what your home might be worth? Contact us for a FREE valuation!

Our team is ready to help you sell your home for the highest possible price ASAP

©2024 North Texas Real Estate Information Systems.
Bought with Amber Sanders • Sendero Properties, LLC
GET MORE INFORMATION

Realtor/ Real Estate Consultant | License ID: 777336
+1(817) 881-1033 | farren@realtorindfw.com






