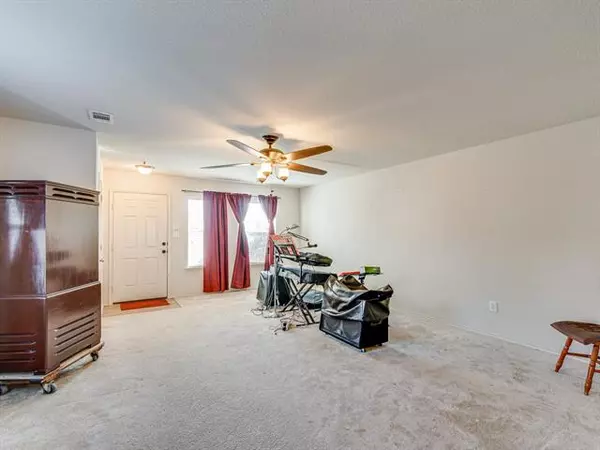$224,900
For more information regarding the value of a property, please contact us for a free consultation.
4 Beds
3 Baths
2,494 SqFt
SOLD DATE : 04/19/2021
Key Details
Property Type Single Family Home
Sub Type Single Family Residence
Listing Status Sold
Purchase Type For Sale
Square Footage 2,494 sqft
Price per Sqft $90
Subdivision Patriot Estates Ph 4
MLS Listing ID 14521711
Sold Date 04/19/21
Style Traditional
Bedrooms 4
Full Baths 2
Half Baths 1
HOA Fees $15
HOA Y/N Mandatory
Total Fin. Sqft 2494
Year Built 2010
Annual Tax Amount $5,407
Lot Size 5,009 Sqft
Acres 0.115
Lot Dimensions 50x100
Property Description
Charming two-story home with 4 bedrooms, 2.5 baths in Patriot Estates! You will find an open living concept downstairs with 2 spacious living areas, half bath, and kitchen with island. Upstairs includes all the guest bedrooms with a bathroom and living area in between as well as the owners suite which is split from the others. The abundance of space and rooms provides for flexibility to come make this home yours. Covered patio in back provides comfortable sitting area to enjoy your outdoor space. Wood storage building in back conveys. Community offers access to pool, parks, two playgrounds, and walking trail. Easy commute to Dallas and Ft. Worth.
Location
State TX
County Johnson
Community Community Pool, Playground
Direction Hwy 67 South, right onto Lonestar Ave., right onto Hancock, house will be on left, SOP
Rooms
Dining Room 1
Interior
Interior Features Cable TV Available, Decorative Lighting, Loft
Heating Central, Electric
Cooling Central Air, Electric
Flooring Carpet, Vinyl
Fireplaces Number 1
Fireplaces Type Wood Burning
Appliance Dishwasher, Disposal, Electric Cooktop, Electric Oven
Heat Source Central, Electric
Laundry Electric Dryer Hookup, Full Size W/D Area, Washer Hookup
Exterior
Exterior Feature Covered Patio/Porch, Storage
Garage Spaces 2.0
Fence Wood
Community Features Community Pool, Playground
Utilities Available City Sewer, City Water, Curbs, Sidewalk, Underground Utilities
Roof Type Composition
Parking Type 2-Car Double Doors, Garage Faces Front
Garage Yes
Building
Lot Description Landscaped, Subdivision
Story Two
Foundation Slab
Structure Type Brick,Siding
Schools
Elementary Schools Venus
Middle Schools Venus
High Schools Venus
School District Venus Isd
Others
Restrictions Deed
Ownership Vinson Sr. and Sonja Sellars
Acceptable Financing Cash, Conventional, FHA, USDA Loan, VA Loan
Listing Terms Cash, Conventional, FHA, USDA Loan, VA Loan
Financing FHA
Read Less Info
Want to know what your home might be worth? Contact us for a FREE valuation!

Our team is ready to help you sell your home for the highest possible price ASAP

©2024 North Texas Real Estate Information Systems.
Bought with Matthew Soto • EXP REALTY
GET MORE INFORMATION

Realtor/ Real Estate Consultant | License ID: 777336
+1(817) 881-1033 | farren@realtorindfw.com






