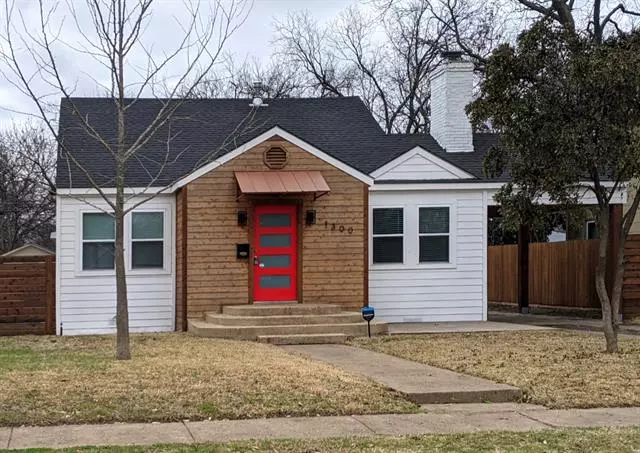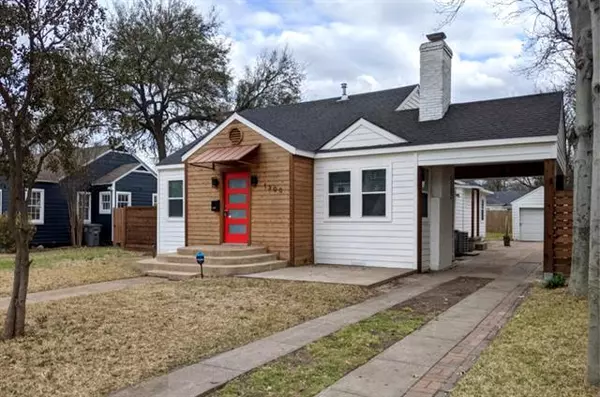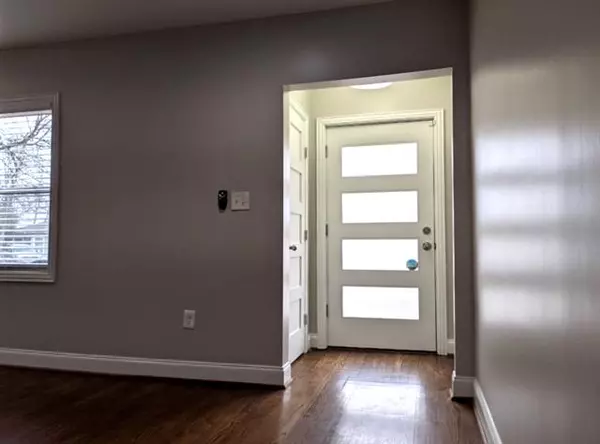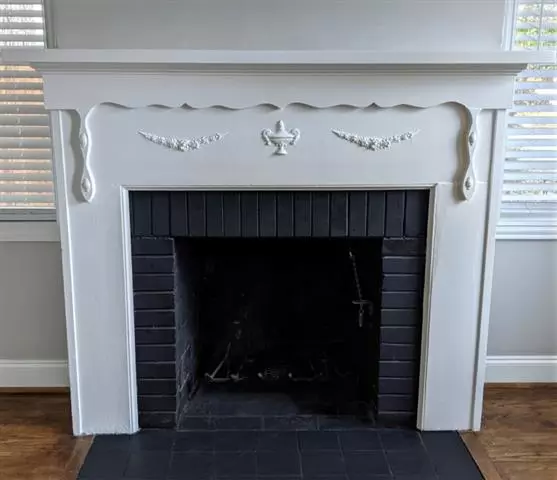$314,990
For more information regarding the value of a property, please contact us for a free consultation.
3 Beds
2 Baths
1,527 SqFt
SOLD DATE : 04/16/2021
Key Details
Property Type Single Family Home
Sub Type Single Family Residence
Listing Status Sold
Purchase Type For Sale
Square Footage 1,527 sqft
Price per Sqft $206
Subdivision Elmwood
MLS Listing ID 14531661
Sold Date 04/16/21
Style Other
Bedrooms 3
Full Baths 2
HOA Y/N None
Total Fin. Sqft 1527
Year Built 1938
Annual Tax Amount $7,098
Lot Size 7,013 Sqft
Acres 0.161
Property Description
Adorable cottage is freshly modernized while still retaining its vintage charm. Great flow with desirable split floor plan that affords privacy for the master suite. Wide archways delineate separation of space, yet provide an airy, semi open concept feel. Updated kitchen has island, quartz countertops and stainless appliances.Two eating areas and a room off the kitchen offers great flex space for second living room, home office, exercise area etc - options abound. Large laundry room and additional closets. Hardwood floors, recessed lighting, woodburing fireplace with original mantle surround. Architectural five panel shaker doors and cordless lift faux wood blinds throughout. This home is definite a must see!
Location
State TX
County Dallas
Direction From W Illinois Ave, turn north onto S Edgefield Ave. Take a right at the first street, Mountain Lake Rd. House is the 7th down, on the right hand side.
Rooms
Dining Room 2
Interior
Interior Features Cable TV Available, Decorative Lighting
Heating Central, Natural Gas
Cooling Ceiling Fan(s), Central Air, Electric
Flooring Ceramic Tile, Wood
Fireplaces Number 1
Fireplaces Type Brick, Masonry, Wood Burning
Appliance Dishwasher, Disposal, Gas Range, Microwave, Plumbed For Gas in Kitchen, Plumbed for Ice Maker, Gas Water Heater
Heat Source Central, Natural Gas
Exterior
Exterior Feature Covered Patio/Porch
Garage Spaces 1.0
Carport Spaces 1
Fence Wood
Utilities Available Alley, City Sewer, City Water, Curbs, Individual Gas Meter, Individual Water Meter, Overhead Utilities, Sidewalk
Roof Type Composition
Parking Type Garage Faces Side
Garage Yes
Building
Lot Description Few Trees
Story One
Foundation Pillar/Post/Pier
Structure Type Brick
Schools
Elementary Schools Henderson
Middle Schools Holmes
High Schools Kimball
School District Dallas Isd
Others
Ownership Steve Paquet
Acceptable Financing Cash, Conventional, FHA, Texas Vet, VA Loan
Listing Terms Cash, Conventional, FHA, Texas Vet, VA Loan
Financing Conventional
Read Less Info
Want to know what your home might be worth? Contact us for a FREE valuation!

Our team is ready to help you sell your home for the highest possible price ASAP

©2024 North Texas Real Estate Information Systems.
Bought with Robin Sheedy • Allie Beth Allman & Assoc.
GET MORE INFORMATION

Realtor/ Real Estate Consultant | License ID: 777336
+1(817) 881-1033 | farren@realtorindfw.com






