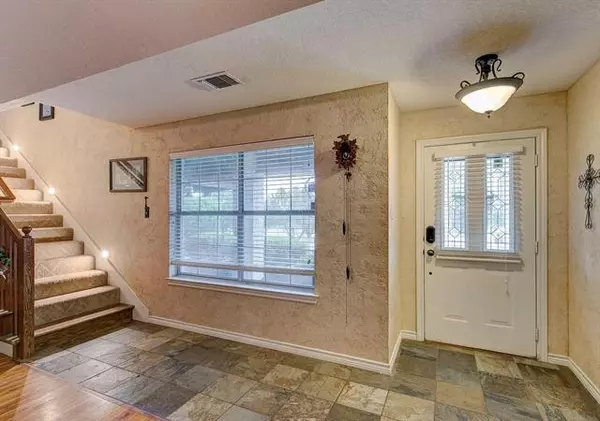$405,000
For more information regarding the value of a property, please contact us for a free consultation.
3 Beds
4 Baths
3,105 SqFt
SOLD DATE : 04/23/2021
Key Details
Property Type Single Family Home
Sub Type Single Family Residence
Listing Status Sold
Purchase Type For Sale
Square Footage 3,105 sqft
Price per Sqft $130
Subdivision Mountain Lakes Sec 02
MLS Listing ID 14508071
Sold Date 04/23/21
Style Ranch,Traditional
Bedrooms 3
Full Baths 3
Half Baths 1
HOA Fees $49/ann
HOA Y/N Mandatory
Total Fin. Sqft 3105
Year Built 2003
Annual Tax Amount $5,202
Lot Size 3.042 Acres
Acres 3.042
Lot Dimensions 312x423x312x423
Property Description
RUSTIC WITH ACREAGE. 3-3.5-2 on 3.042 acres in Mountain Lakes. Property overlooking and across the street from Anglers Cove fishing lake and boat ramp. 2nd story covered deck with panoramic views of Anglers Cove Lake and the breathe taking views of the heavily treed rolling hills that makes Mountain Lakes unique. Covered screened in back patio conveniently located off laundry muudroom with half bath. Master parents retreat with enough space to include an office area. Metal workshop on slab with an entrance door and two roll up doors. Storage building. Completely fenced with electric gated entrance. TRULY A MUST SEE! *Parents retreat, and game room not included in tax records sq. Ft. 3105 Total sq. Ft.
Location
State TX
County Erath
Community Boat Ramp, Campground, Club House, Community Dock, Community Pool, Greenbelt, Lake, Marina, Park, Perimeter Fencing, Playground, Rv Parking
Direction 377 To FM 2481, to Mountain Lakes Entrance, Right on Compass Way, Left on Sunfish Pt., Right on Schooner Way, Right on Anglers Pt.,House on left at electric entrance gate.
Rooms
Dining Room 1
Interior
Interior Features Cable TV Available, Decorative Lighting, High Speed Internet Available, Vaulted Ceiling(s)
Heating Central, Electric
Cooling Ceiling Fan(s), Central Air, Electric
Flooring Carpet, Ceramic Tile, Concrete, Slate, Wood
Fireplaces Number 1
Fireplaces Type Stone, Wood Burning
Equipment Satellite Dish
Appliance Dishwasher, Disposal, Electric Cooktop, Electric Oven, Electric Range, Plumbed for Ice Maker, Refrigerator, Vented Exhaust Fan, Water Softener, Electric Water Heater
Heat Source Central, Electric
Laundry Electric Dryer Hookup, Full Size W/D Area, Washer Hookup
Exterior
Exterior Feature Balcony, Covered Deck, Covered Patio/Porch, RV/Boat Parking, Stable/Barn, Storage
Garage Spaces 2.0
Fence Pipe
Community Features Boat Ramp, Campground, Club House, Community Dock, Community Pool, Greenbelt, Lake, Marina, Park, Perimeter Fencing, Playground, RV Parking
Utilities Available Aerobic Septic, All Weather Road, Gravel/Rock, Individual Water Meter, No City Services, Private Water, Septic, Underground Utilities
Waterfront Description Lake Front - Common Area
Roof Type Metal
Parking Type 2-Car Single Doors, Circular Driveway, Covered, Garage Door Opener, Garage, Garage Faces Side, Oversized
Garage Yes
Building
Lot Description Acreage, Adjacent to Greenbelt, Cul-De-Sac, Greenbelt, Interior Lot, Landscaped, Lrg. Backyard Grass, Many Trees, Subdivision, Water/Lake View
Story Two
Foundation Slab
Structure Type Rock/Stone,Wood
Schools
Elementary Schools Bluff Dale
Middle Schools Bluff Dale
High Schools Bluff Dale
School District Bluff Dale Isd
Others
Restrictions Animals,Architectural,Building,Deed
Ownership Travis Kerry & Julia
Acceptable Financing Cash, Conventional, FHA, Other, Texas Vet, USDA Loan, VA Loan
Listing Terms Cash, Conventional, FHA, Other, Texas Vet, USDA Loan, VA Loan
Financing Conventional
Special Listing Condition Aerial Photo, Deed Restrictions, Verify Flood Insurance, Verify Rollback Tax, Verify Tax Exemptions
Read Less Info
Want to know what your home might be worth? Contact us for a FREE valuation!

Our team is ready to help you sell your home for the highest possible price ASAP

©2024 North Texas Real Estate Information Systems.
Bought with Lane Farr • Attorney Broker Services
GET MORE INFORMATION

Realtor/ Real Estate Consultant | License ID: 777336
+1(817) 881-1033 | farren@realtorindfw.com






