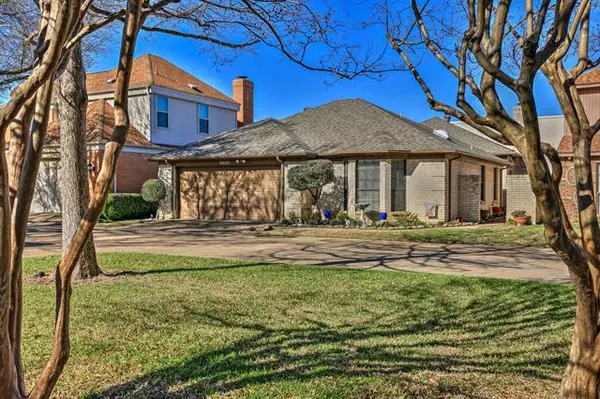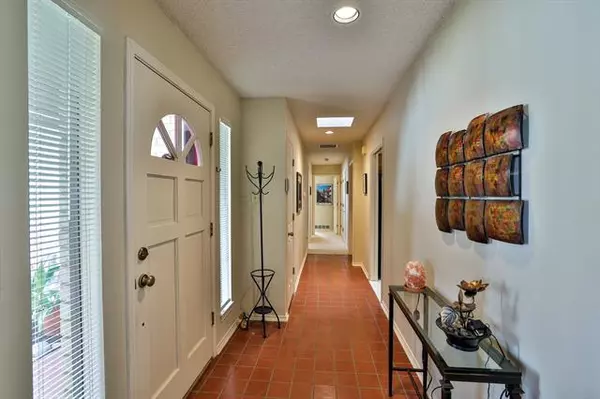$255,000
For more information regarding the value of a property, please contact us for a free consultation.
3 Beds
2 Baths
1,994 SqFt
SOLD DATE : 04/22/2021
Key Details
Property Type Single Family Home
Sub Type Single Family Residence
Listing Status Sold
Purchase Type For Sale
Square Footage 1,994 sqft
Price per Sqft $127
Subdivision Overton South Add
MLS Listing ID 14537682
Sold Date 04/22/21
Style Traditional
Bedrooms 3
Full Baths 2
HOA Fees $100/mo
HOA Y/N Mandatory
Total Fin. Sqft 1994
Year Built 1984
Annual Tax Amount $5,998
Lot Size 3,528 Sqft
Acres 0.081
Lot Dimensions 47x92
Property Description
GARDEN HOME W 2 PATIOS & BIG LIVING AREAS. WALKWAY TO STORM DOOR ENTRY AND OPENS TO FOYER. OPEN LIVING W BRICK FIREPLACE & MANTLE. LOTS OF WINDOWS ALLOWS NATURAL LIGHT TO MOST ROOMS. MASTER SPLIT W DOUBLE DOORS TO BATH--GARDEN TUB, SEPARATE SHOWER, 2 SEPERATE CLOSETS & 2 VANITIES. DOOR TO PATIO FROM MASTER & LIVING. FORMAL DINING PLUS SMALL BREAKFAST AREA W BAR & ENTRY TO 2ND PATIO. 2 OTHER BEDROOMS SPLIT W BATH TO ONE BEDROOM. HALLWAY HAS 3 CLOSETS. LAUNDRY TO GARAGE PLUS A FORMER PHOTOGRPAHERS DARK ROOM W SINK (COULD BE HOBBY ROOM). 2 CAR GARAGE W OPENER. BAY WINDOW IN FRONT BEDROOM. GRAINITE COUNTERTOP IN KITCHEN & TUMBLED TILE BACKSPLASH.
Location
State TX
County Tarrant
Community Community Sprinkler
Direction From 1-20, south on Hulen. Left at Ledgestone. Right on Ridgerock Court. Home is on right at middle of block. Parking is in front of home.
Rooms
Dining Room 2
Interior
Heating Central, Electric
Cooling Ceiling Fan(s), Central Air, Electric
Flooring Carpet, Ceramic Tile
Fireplaces Number 1
Fireplaces Type Brick, Wood Burning
Appliance Dishwasher, Disposal, Electric Cooktop, Electric Oven, Electric Water Heater
Heat Source Central, Electric
Laundry Electric Dryer Hookup, Full Size W/D Area, Washer Hookup
Exterior
Exterior Feature Covered Patio/Porch
Garage Spaces 2.0
Fence Wood
Community Features Community Sprinkler
Utilities Available All Weather Road, City Sewer, City Water, Curbs, Individual Water Meter, Underground Utilities
Roof Type Composition
Parking Type Garage Door Opener, Garage, Garage Faces Front
Garage Yes
Building
Lot Description Cul-De-Sac, Interior Lot, Landscaped, No Backyard Grass, Sprinkler System, Subdivision
Story One
Foundation Slab
Structure Type Block
Schools
Elementary Schools Oakmont
Middle Schools Crowley
High Schools Northcrowl
School District Crowley Isd
Others
Restrictions Deed
Ownership Gretchen A. Clerc
Acceptable Financing Cash, Conventional, FHA, VA Loan
Listing Terms Cash, Conventional, FHA, VA Loan
Financing Conventional
Special Listing Condition Survey Available
Read Less Info
Want to know what your home might be worth? Contact us for a FREE valuation!

Our team is ready to help you sell your home for the highest possible price ASAP

©2024 North Texas Real Estate Information Systems.
Bought with Terri Silva • Williams Trew Real Estate
GET MORE INFORMATION

Realtor/ Real Estate Consultant | License ID: 777336
+1(817) 881-1033 | farren@realtorindfw.com






