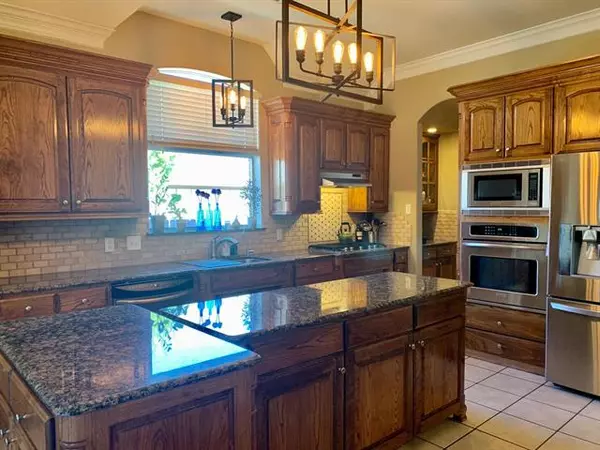$449,000
For more information regarding the value of a property, please contact us for a free consultation.
4 Beds
4 Baths
2,849 SqFt
SOLD DATE : 03/25/2021
Key Details
Property Type Single Family Home
Sub Type Single Family Residence
Listing Status Sold
Purchase Type For Sale
Square Footage 2,849 sqft
Price per Sqft $157
Subdivision Forest Glenn West
MLS Listing ID 14520673
Sold Date 03/25/21
Style Traditional
Bedrooms 4
Full Baths 4
HOA Fees $29/ann
HOA Y/N Mandatory
Total Fin. Sqft 2849
Year Built 2005
Annual Tax Amount $9,836
Lot Size 10,759 Sqft
Acres 0.247
Property Description
Fabulous custom built home with timeless elegance within walking distance to parks and award winning elementary school. Features include a barrel ceiling in the grand sized entry, spacious kitchen with granite, huge pantry, cabinetry galore, gas cooktop installed Dec 2020. Private master suite incl jetted tub, sep shower, sep vanities and a HUGE walk in closet. Bedroom down is currently being used as office. Upstairs features a gameroom and full bath. 4 zone Carrier air purifier downstairs, attic has radiant barrier and spacious decked storage above garage, XL gutters and downspouts. Linen closets are extensive in this impressive floorplan with split bedrooms. Water softener and so much more
Location
State TX
County Tarrant
Direction NO MORE SHOWINGS - MULTIPLE OFFERS RECEIVED! From Davis Boulevard, drive west on Bursey, south on Forest Point Court into cul-de-sac street. Home on west side of street.
Rooms
Dining Room 2
Interior
Interior Features Cable TV Available, Central Vacuum, Decorative Lighting, High Speed Internet Available
Heating Central, Natural Gas
Cooling Ceiling Fan(s), Central Air, Electric
Flooring Carpet, Ceramic Tile, Laminate, Wood
Fireplaces Number 1
Fireplaces Type Gas Logs, Stone
Appliance Convection Oven, Dishwasher, Disposal, Electric Oven, Gas Cooktop, Microwave, Plumbed for Ice Maker, Vented Exhaust Fan, Water Purifier, Water Softener, Gas Water Heater
Heat Source Central, Natural Gas
Exterior
Exterior Feature Covered Patio/Porch, Rain Gutters
Garage Spaces 3.0
Fence Wood
Utilities Available City Sewer, City Water, Concrete, Curbs, Sidewalk, Underground Utilities
Roof Type Composition
Parking Type Garage Door Opener, Garage Faces Rear, Garage Faces Side
Garage Yes
Building
Lot Description Cul-De-Sac, Few Trees, Interior Lot, Landscaped, Lrg. Backyard Grass, Sprinkler System, Subdivision
Story Two
Foundation Slab
Structure Type Brick
Schools
Elementary Schools Greenvalle
Middle Schools Northridge
High Schools Richland
School District Birdville Isd
Others
Ownership Ferrell
Acceptable Financing Cash, Conventional, FHA, VA Loan
Listing Terms Cash, Conventional, FHA, VA Loan
Financing Conventional
Read Less Info
Want to know what your home might be worth? Contact us for a FREE valuation!

Our team is ready to help you sell your home for the highest possible price ASAP

©2024 North Texas Real Estate Information Systems.
Bought with Kellee Heldoorn • Synergy Realty
GET MORE INFORMATION

Realtor/ Real Estate Consultant | License ID: 777336
+1(817) 881-1033 | farren@realtorindfw.com






