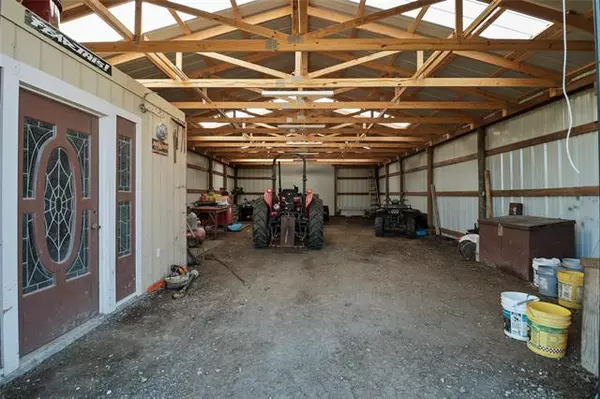$658,750
For more information regarding the value of a property, please contact us for a free consultation.
4 Beds
3 Baths
3,575 SqFt
SOLD DATE : 03/25/2021
Key Details
Property Type Single Family Home
Sub Type Single Family Residence
Listing Status Sold
Purchase Type For Sale
Square Footage 3,575 sqft
Price per Sqft $184
Subdivision Tp Sweeney
MLS Listing ID 14468114
Sold Date 03/25/21
Style Ranch
Bedrooms 4
Full Baths 3
HOA Y/N None
Total Fin. Sqft 3575
Year Built 1992
Annual Tax Amount $5,346
Lot Size 49.898 Acres
Acres 49.898
Property Description
Sunrise and Sunsets are a Must see on this Back Porch overlooking your rolling Pastures.49.898 Acres for all your Country Needs.Bring your Chickens,Cows,Horses,4 Wheelers and of course the Kids.Plenty of room to roam and Fishing in your own stocked Tank.Ag Exempt.This Custom Built Home Needs a Family with 3575 sq feet there is room for everyone.4 Bedrooms 3 Full Baths and oversized 2 Car Garage.Kitchen is open to the living with a Large Breakfast Bar,Tons of Cabinets and Counter Space.Office off of the Laundry room so you can work from home.Master Suite is oversized with sitting area around fireplace and beautiful views of your property.30x56 Metal Workshop with Electric,10x40 Storage Shed with Overhang, Well.
Location
State TX
County Hunt
Direction Hwy 224 or Hwy 50 to FM 2736 to County Road 4205
Rooms
Dining Room 2
Interior
Interior Features High Speed Internet Available
Heating Central, Electric
Cooling Ceiling Fan(s), Central Air, Electric
Flooring Ceramic Tile, Wood
Fireplaces Number 2
Fireplaces Type Brick, Wood Burning
Appliance Dishwasher, Electric Cooktop, Electric Oven, Plumbed for Ice Maker, Electric Water Heater
Heat Source Central, Electric
Laundry Full Size W/D Area
Exterior
Garage Spaces 2.0
Fence Barbed Wire
Utilities Available No City Services, Outside City Limits, Septic, Well
Roof Type Composition
Parking Type Circular Driveway, Epoxy Flooring, Garage, Garage Faces Side, Oversized
Garage Yes
Building
Lot Description Acreage, Few Trees, Interior Lot, Lrg. Backyard Grass, Pasture, Rolling Slope, Tank/ Pond
Story One
Foundation Slab
Structure Type Brick
Schools
Elementary Schools Campbell
Middle Schools Campbell
High Schools Campbell
School District Campbell Isd
Others
Ownership See Agent
Acceptable Financing Cash, Conventional, FHA, VA Loan
Listing Terms Cash, Conventional, FHA, VA Loan
Financing Conventional
Read Less Info
Want to know what your home might be worth? Contact us for a FREE valuation!

Our team is ready to help you sell your home for the highest possible price ASAP

©2024 North Texas Real Estate Information Systems.
Bought with Sara Holmes • Sulkin Holmes Realty
GET MORE INFORMATION

Realtor/ Real Estate Consultant | License ID: 777336
+1(817) 881-1033 | farren@realtorindfw.com






