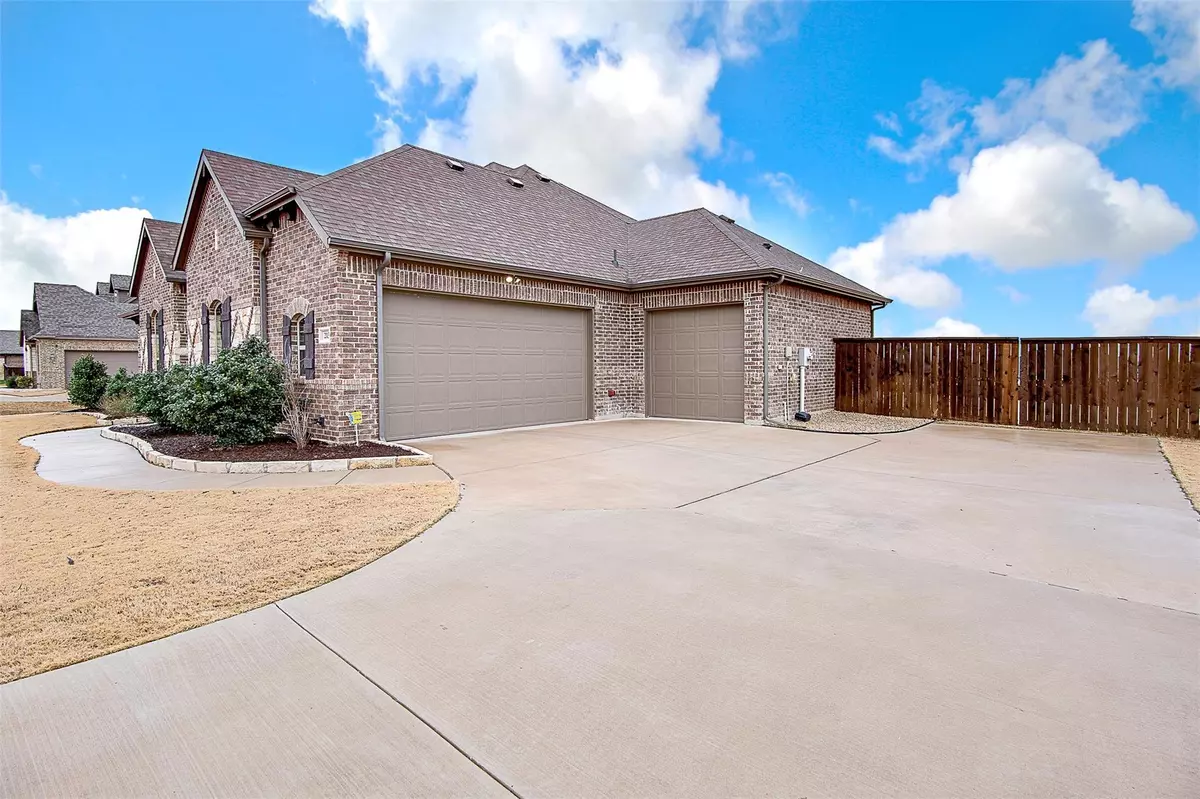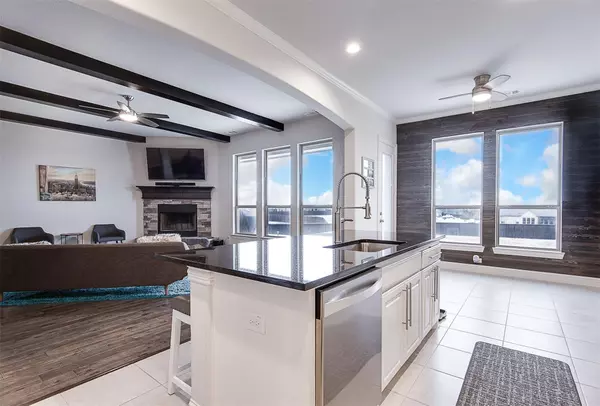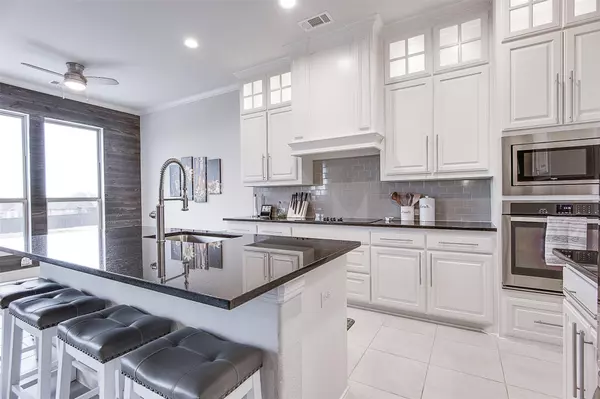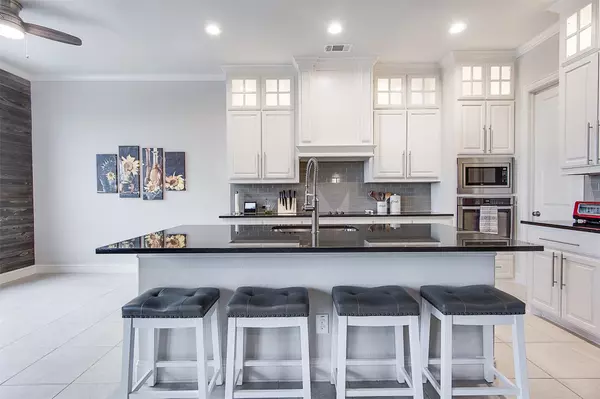$425,000
For more information regarding the value of a property, please contact us for a free consultation.
4 Beds
3 Baths
2,600 SqFt
SOLD DATE : 03/12/2021
Key Details
Property Type Single Family Home
Sub Type Single Family Residence
Listing Status Sold
Purchase Type For Sale
Square Footage 2,600 sqft
Price per Sqft $163
Subdivision Summit Estates Ph 2
MLS Listing ID 14504728
Sold Date 03/12/21
Bedrooms 4
Full Baths 2
Half Baths 1
HOA Fees $32/ann
HOA Y/N Mandatory
Total Fin. Sqft 2600
Year Built 2017
Annual Tax Amount $7,053
Lot Size 1.000 Acres
Acres 1.0
Property Description
Slightly lived in-home on a GORGEOUS 1 ACRE lot has so many GREAT FEATURES from the 3-car GARAGE to UNIQUE finishes. GORGEOUS WOOD FLOORING throughout the home, NATURAL LIGHTING highlighting the OPEN FLOORPLAN. Breathtaking STONE FIREPLACE & ARCH DOORWAYS. Entertain your guests in this Fantastic WHITE kitchen, STAINLESS STEEL appliances, GRANITE countertops and a FARM SINK at your ISLAND BREAKFAST BAR. All rooms are GREAT in size, especially the DREAMY Master Suite, garden bathtub and WALK-IN closet. Enjoy sunset views from your relaxing NEW OVERSIZED PATIO in your GIANT backyard. Secluded neighborhood offering access to local lake for fishing, kayaking, or just enjoying the view.
Location
State TX
County Ellis
Community Jogging Path/Bike Path, Lake
Direction Take U.S. 287 South. Exit Blackchamp Rd. Take Blackchamp Rd. Continue straight onto Marshall Rd then Turn right onto Shasta St Turn left onto Denali Way to a left onto Ranier St
Rooms
Dining Room 1
Interior
Interior Features Cable TV Available, High Speed Internet Available
Heating Central, Electric, Heat Pump
Cooling Central Air, Electric, Heat Pump
Flooring Ceramic Tile, Wood
Fireplaces Number 1
Fireplaces Type Masonry, Stone, Wood Burning
Appliance Dishwasher, Electric Cooktop, Electric Oven, Microwave, Plumbed for Ice Maker, Vented Exhaust Fan, Water Softener
Heat Source Central, Electric, Heat Pump
Laundry Electric Dryer Hookup, Full Size W/D Area, Washer Hookup
Exterior
Exterior Feature Rain Gutters
Garage Spaces 3.0
Fence Wood
Community Features Jogging Path/Bike Path, Lake
Utilities Available Aerobic Septic, All Weather Road, Concrete, Co-op Water, Underground Utilities
Roof Type Composition
Garage Yes
Building
Lot Description Lrg. Backyard Grass
Story One
Foundation Slab
Structure Type Brick
Schools
Elementary Schools Wedgeworth
Middle Schools Evelyn Love Coleman
High Schools Waxahachie
School District Waxahachie Isd
Others
Restrictions Deed,No Livestock
Ownership See Tax
Acceptable Financing Cash, Conventional, FHA, VA Loan
Listing Terms Cash, Conventional, FHA, VA Loan
Financing Conventional
Special Listing Condition Survey Available
Read Less Info
Want to know what your home might be worth? Contact us for a FREE valuation!

Our team is ready to help you sell your home for the highest possible price ASAP

©2024 North Texas Real Estate Information Systems.
Bought with Bill Ladwig • JPAR Arlington
GET MORE INFORMATION
Realtor/ Real Estate Consultant | License ID: 777336
+1(817) 881-1033 | farren@realtorindfw.com






