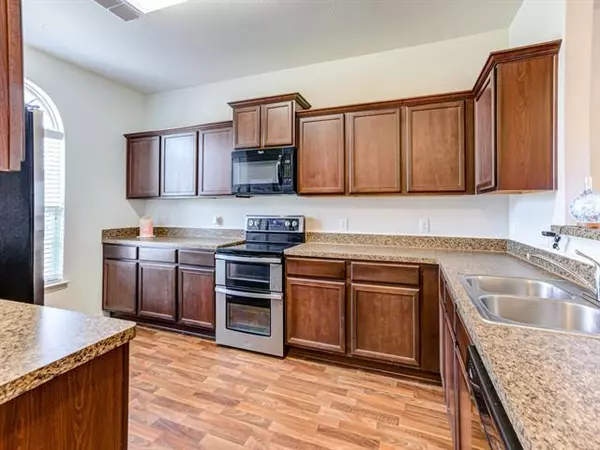$271,000
For more information regarding the value of a property, please contact us for a free consultation.
5 Beds
3 Baths
2,604 SqFt
SOLD DATE : 03/08/2021
Key Details
Property Type Single Family Home
Sub Type Single Family Residence
Listing Status Sold
Purchase Type For Sale
Square Footage 2,604 sqft
Price per Sqft $104
Subdivision Summit Hill
MLS Listing ID 14474562
Sold Date 03/08/21
Style Traditional
Bedrooms 5
Full Baths 2
Half Baths 1
HOA Y/N None
Total Fin. Sqft 2604
Year Built 2016
Lot Size 2,178 Sqft
Acres 0.05
Property Description
Spacious 5 Bedroom Home with A Gameroom...Where All The Magic Happens! Greeted by Wood Look Flooring, Open Concept Living Room and Dining Room Combo. Kitchen has Stainless Steel Appliances, Ample Counter Space and Breakfast Bar ideal for Entertaining. Upstairs Open to Generous Size Gameroom and 4 Secondary Bedrooms. Pool Size Backyard Perfect for Play Time. 8 x 12 Storage Shed with Radiant Barrier and Architectural Shingles. Newer Roof. This Home is Tidy and Ready For A New Family! Feel of Country Living with Easy Access to Highways & Amenities.
Location
State TX
County Grayson
Direction From 75, Take Exit 53, L on W Haning St, R onto N Collins Fwy (N Bound Service Rd), L onto Summit Hill, L onto Douglas St. Home on the R.
Rooms
Dining Room 1
Interior
Interior Features Cable TV Available, Decorative Lighting, Flat Screen Wiring, High Speed Internet Available
Heating Central, Electric
Cooling Ceiling Fan(s), Central Air, Electric
Flooring Carpet, Vinyl, Wood
Appliance Dishwasher, Disposal, Electric Range, Microwave, Plumbed for Ice Maker, Refrigerator, Vented Exhaust Fan, Electric Water Heater
Heat Source Central, Electric
Laundry Electric Dryer Hookup, Full Size W/D Area, Washer Hookup
Exterior
Exterior Feature Covered Patio/Porch, Rain Gutters, Lighting, Storage
Fence Wood
Utilities Available Concrete, Curbs, Sidewalk, Underground Utilities
Roof Type Composition
Parking Type Garage Door Opener, Garage, Garage Faces Front, Other
Garage Yes
Building
Lot Description Few Trees, Interior Lot, Landscaped, Lrg. Backyard Grass, Subdivision
Story Two
Foundation Slab
Structure Type Brick
Schools
Elementary Schools Howe
Middle Schools Howe
High Schools Howe
School District Howe Isd
Others
Ownership See Agent
Acceptable Financing Cash, Conventional, FHA, USDA Loan, VA Loan
Listing Terms Cash, Conventional, FHA, USDA Loan, VA Loan
Financing VA
Read Less Info
Want to know what your home might be worth? Contact us for a FREE valuation!

Our team is ready to help you sell your home for the highest possible price ASAP

©2024 North Texas Real Estate Information Systems.
Bought with Amy Jo Saenz • Pinnacle Realty Advisors
GET MORE INFORMATION

Realtor/ Real Estate Consultant | License ID: 777336
+1(817) 881-1033 | farren@realtorindfw.com






