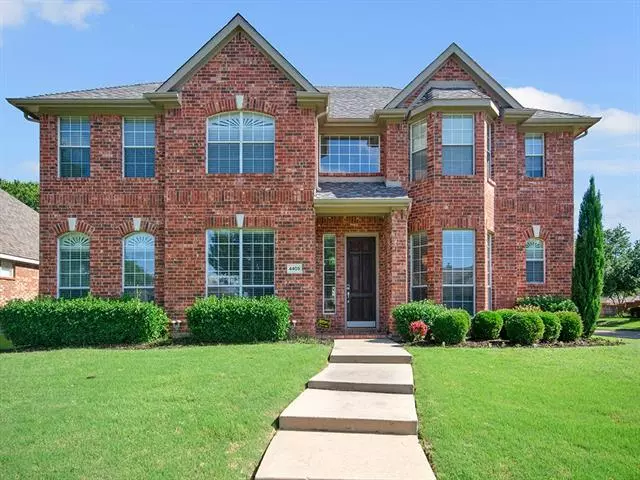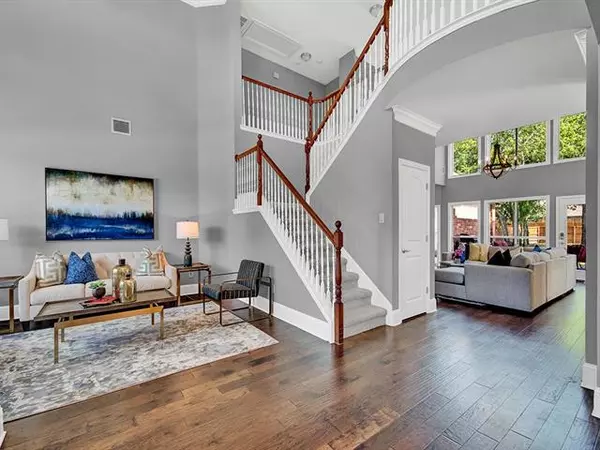$550,000
For more information regarding the value of a property, please contact us for a free consultation.
5 Beds
4 Baths
4,265 SqFt
SOLD DATE : 02/26/2021
Key Details
Property Type Single Family Home
Sub Type Single Family Residence
Listing Status Sold
Purchase Type For Sale
Square Footage 4,265 sqft
Price per Sqft $128
Subdivision Southpointe Estates
MLS Listing ID 14511977
Sold Date 02/26/21
Style Traditional
Bedrooms 5
Full Baths 4
HOA Fees $16/ann
HOA Y/N Mandatory
Total Fin. Sqft 4265
Year Built 1999
Annual Tax Amount $10,570
Lot Size 0.300 Acres
Acres 0.3
Lot Dimensions 80 x 193
Property Description
Beautifully updated home with modern luxuries, smart home technology, and amenities that are only found in new model homes. This home is a showstopper with almost $100K in upgrades. Absolute must see! Popular floor plan has 2 bedrooms on 1st floor; Master & Guest, plus split Formals & very open Family room & Kitchen. Upstairs offers 3 Bed, 2 Bath, game rm. AND media rm! Enjoy all new flooring throughout, incl. gorgeous hardwoods, tall ceilings, modern gray color palette, and a killer Kitchen with white & gray Quartz c-tops, white cabinets, SS appliances & 6 burner prof. gas cook-top. Please see MLS for full list of quality updates. Fabulous location; just 3 minutes to 190, easy walk to exemplary Stinson elem.
Location
State TX
County Collin
Community Greenbelt, Jogging Path/Bike Path
Direction From 75 (Central Expressway) or 190 (George Bush) Exit Renner Rd. East. Right on Northstar Rd.. U turn @ Tabernash Ln. Right on Southpointe Dr.. Home is on the Left.
Rooms
Dining Room 2
Interior
Interior Features Decorative Lighting, Smart Home System, Vaulted Ceiling(s)
Heating Central, Natural Gas
Cooling Ceiling Fan(s), Central Air, Electric
Flooring Carpet, Wood
Fireplaces Number 1
Fireplaces Type Gas Logs
Appliance Dishwasher, Disposal, Double Oven, Electric Oven, Gas Cooktop, Vented Exhaust Fan, Gas Water Heater
Heat Source Central, Natural Gas
Exterior
Exterior Feature Rain Gutters
Garage Spaces 2.0
Fence Gate, Wood
Community Features Greenbelt, Jogging Path/Bike Path
Utilities Available Alley, Sidewalk, Underground Utilities
Roof Type Composition
Parking Type Garage Door Opener, Garage Faces Rear
Garage Yes
Building
Lot Description Corner Lot, Landscaped, Lrg. Backyard Grass, Sprinkler System
Story Two
Foundation Slab
Structure Type Brick
Schools
Elementary Schools Stinson
Middle Schools Otto
High Schools Plano East
School District Plano Isd
Others
Restrictions Architectural
Ownership See Agent or Tax
Financing Conventional
Read Less Info
Want to know what your home might be worth? Contact us for a FREE valuation!

Our team is ready to help you sell your home for the highest possible price ASAP

©2024 North Texas Real Estate Information Systems.
Bought with Joyce Lynn Chandler • Keller Williams Central
GET MORE INFORMATION

Realtor/ Real Estate Consultant | License ID: 777336
+1(817) 881-1033 | farren@realtorindfw.com






