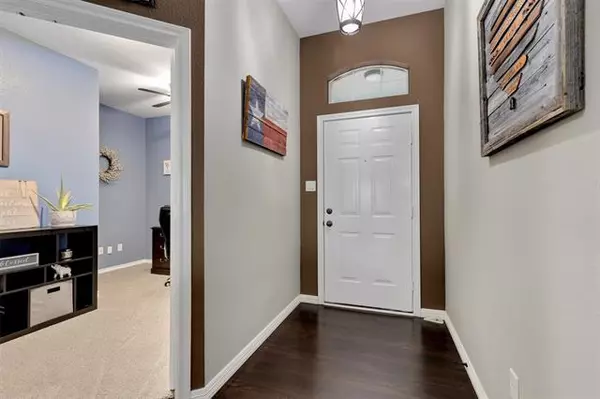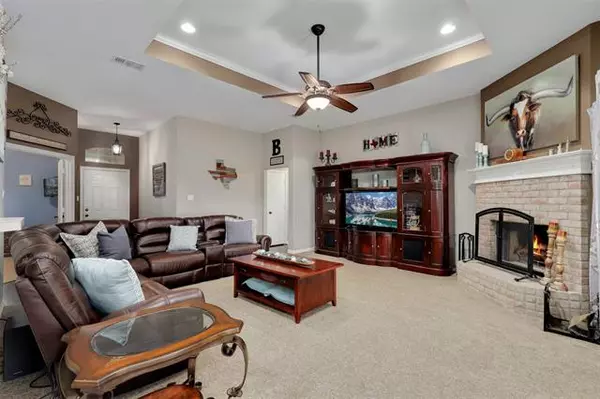$400,000
For more information regarding the value of a property, please contact us for a free consultation.
4 Beds
2 Baths
2,256 SqFt
SOLD DATE : 02/22/2021
Key Details
Property Type Single Family Home
Sub Type Single Family Residence
Listing Status Sold
Purchase Type For Sale
Square Footage 2,256 sqft
Price per Sqft $177
Subdivision Idlewood Estates
MLS Listing ID 14471230
Sold Date 02/22/21
Style Ranch
Bedrooms 4
Full Baths 2
HOA Y/N None
Total Fin. Sqft 2256
Year Built 2002
Annual Tax Amount $6,209
Lot Size 1.000 Acres
Acres 1.0
Property Description
A bit of country in the heart of the city! Situated on a 1 acre lot--this sprawling one story rancher is a must see! Light & bright family room opens to large kitchen & features SS appliances, an island, pantry, plus tons of cabinet & counter space perfect for grand scale cooking. Spacious master with ensuite bath that boasts large jetted tub & walk in shower! Highlights include split bedrooms, home office, luxury vinyl tile in main areas, new carpet in office & 2 bedrooms, oversized garage & storage shed. Water well pump, septic system pumps & aerator replaced in last 3 years! Shops permitted! Great indoor-outdoor flow & tons of yard space makes for awesome summer parties & backyard BBQ with friends & family!
Location
State TX
County Tarrant
Community Perimeter Fencing
Direction I-35W to Highway 287 towards Wichita Falls, exit Blue Mound-Willow Springs and turn West. Stay straight at roundabout, turn right onto Stowers Trail and then left onto Sebright Trl, which turns into Blue Mound Rd W, turn left onto Hicks Avondale School Rd and then right onto Crofoot Trl.
Rooms
Dining Room 1
Interior
Interior Features Cable TV Available, High Speed Internet Available
Heating Central, Electric
Cooling Ceiling Fan(s), Central Air, Electric
Flooring Carpet, Luxury Vinyl Plank
Fireplaces Number 1
Fireplaces Type Wood Burning
Appliance Convection Oven, Dishwasher, Disposal, Double Oven, Electric Cooktop, Electric Oven, Electric Range, Microwave, Plumbed for Ice Maker, Electric Water Heater
Heat Source Central, Electric
Laundry Electric Dryer Hookup, Washer Hookup
Exterior
Exterior Feature Covered Patio/Porch, Rain Gutters, Storage
Garage Spaces 2.0
Fence Split Rail, Wood
Community Features Perimeter Fencing
Utilities Available Aerobic Septic, Well
Roof Type Composition
Parking Type 2-Car Single Doors, Garage Door Opener, Garage, Oversized
Garage Yes
Building
Lot Description Acreage, Lrg. Backyard Grass, Subdivision
Story One
Foundation Slab
Structure Type Brick
Schools
Elementary Schools Carl E. Schluter
Middle Schools Leo Adams
High Schools Eaton
School District Northwest Isd
Others
Ownership on file
Acceptable Financing Cash, Conventional, FHA, VA Loan
Listing Terms Cash, Conventional, FHA, VA Loan
Financing Conventional
Special Listing Condition Aerial Photo, Survey Available
Read Less Info
Want to know what your home might be worth? Contact us for a FREE valuation!

Our team is ready to help you sell your home for the highest possible price ASAP

©2024 North Texas Real Estate Information Systems.
Bought with Michael Kelley • Fathom Realty LLC
GET MORE INFORMATION

Realtor/ Real Estate Consultant | License ID: 777336
+1(817) 881-1033 | farren@realtorindfw.com






