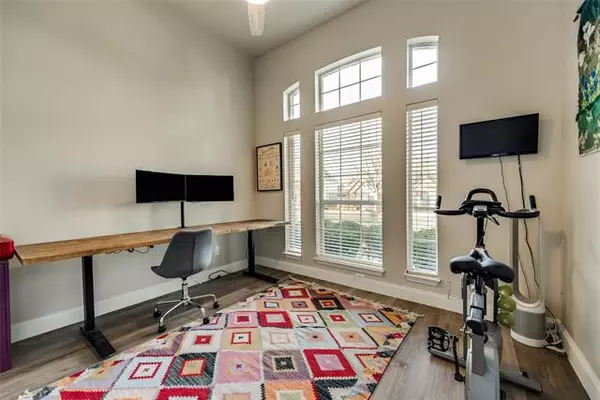$339,000
For more information regarding the value of a property, please contact us for a free consultation.
4 Beds
3 Baths
2,369 SqFt
SOLD DATE : 01/25/2021
Key Details
Property Type Single Family Home
Sub Type Single Family Residence
Listing Status Sold
Purchase Type For Sale
Square Footage 2,369 sqft
Price per Sqft $143
Subdivision Sunset Ridge #2
MLS Listing ID 14491106
Sold Date 01/25/21
Bedrooms 4
Full Baths 2
Half Baths 1
HOA Fees $29/ann
HOA Y/N Mandatory
Total Fin. Sqft 2369
Year Built 1992
Annual Tax Amount $6,604
Lot Size 8,712 Sqft
Acres 0.2
Property Description
Beautifully updated home on large corner lot! Feeds into Valley Creek Elementary! This single story home features a split bedroom layout. Updates include: brand new floors throughout, remodeled master bathroom and half bath. Neutral colors, lots of windows and high ceilings make this home spacious and inviting. Large kitchen with granite countertops, breakfast bar and eat-in dining area opens to family room. Plenty of backyard space to relax and entertain with 2 separate patio areas. Covered patio area with ceiling fans. Unique features include: ion generator air purification system to reduce allergens in the home, solar screens on front and west side of home, roof replaced in 2017.
Location
State TX
County Collin
Community Jogging Path/Bike Path
Direction Going North on Hwy 75 take the W Eldorado Pkwy exit. Turn left on Eldorado and take a right on Country Club Dr. Take a left on Valley Creek Trl. go straight until Wind Ridge and take a left. Last take a right on Sunset Ridge. House will be at the very end corner lot on your left hand side.
Rooms
Dining Room 2
Interior
Interior Features Cable TV Available, Decorative Lighting, High Speed Internet Available
Heating Central, Natural Gas
Cooling Ceiling Fan(s), Central Air, Electric
Flooring Luxury Vinyl Plank
Fireplaces Number 1
Fireplaces Type Brick, Gas Logs, Gas Starter
Appliance Dishwasher, Electric Cooktop, Electric Oven, Microwave, Plumbed for Ice Maker, Gas Water Heater
Heat Source Central, Natural Gas
Laundry Electric Dryer Hookup, Full Size W/D Area, Washer Hookup
Exterior
Exterior Feature Covered Patio/Porch, Rain Gutters
Garage Spaces 2.0
Fence Wood
Community Features Jogging Path/Bike Path
Utilities Available City Sewer, City Water, Curbs, Individual Gas Meter, Individual Water Meter, Sidewalk
Roof Type Composition
Parking Type Garage, Garage Faces Front
Garage Yes
Building
Lot Description Corner Lot, Few Trees, Interior Lot, Sprinkler System, Subdivision
Story One
Foundation Slab
Structure Type Brick,Siding
Schools
Elementary Schools Valleycree
Middle Schools Faubion
High Schools Mckinney
School District Mckinney Isd
Others
Ownership Afton Kenyon
Acceptable Financing Cash, Conventional, FHA, VA Loan
Listing Terms Cash, Conventional, FHA, VA Loan
Financing Conventional
Read Less Info
Want to know what your home might be worth? Contact us for a FREE valuation!

Our team is ready to help you sell your home for the highest possible price ASAP

©2024 North Texas Real Estate Information Systems.
Bought with Amanda Waby • Keller Williams Realty
GET MORE INFORMATION

Realtor/ Real Estate Consultant | License ID: 777336
+1(817) 881-1033 | farren@realtorindfw.com






