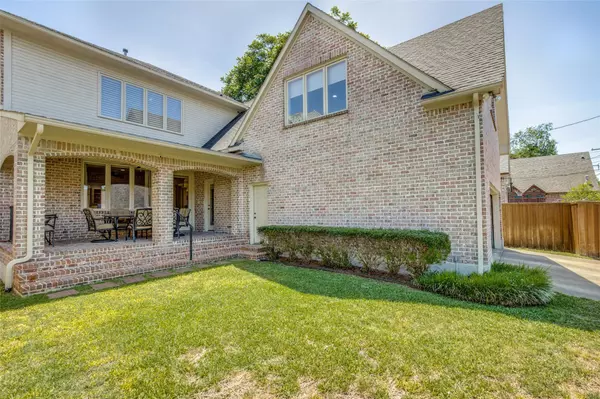$1,925,500
For more information regarding the value of a property, please contact us for a free consultation.
4 Beds
7 Baths
5,573 SqFt
SOLD DATE : 12/29/2020
Key Details
Property Type Single Family Home
Sub Type Single Family Residence
Listing Status Sold
Purchase Type For Sale
Square Footage 5,573 sqft
Price per Sqft $345
Subdivision Campus Heights 02
MLS Listing ID 14401155
Sold Date 12/29/20
Style French,Traditional
Bedrooms 4
Full Baths 4
Half Baths 3
HOA Y/N None
Total Fin. Sqft 5573
Year Built 2002
Lot Size 8,232 Sqft
Acres 0.189
Lot Dimensions 55 X 150
Property Description
What a great location - walking distance to UP Elementary, Curtis Park, UP pool, Snider Plaza & SMU. Elegant center hall plan. Entry has sweeping staircase & room for grand piano. Formal living and dining rooms frame the center hall. A formal study connects the formal living to the den.The spacious kitchen, breakfast room & den open to each other. A covered back porch extends living to the outside. The Chef's kitchen has every amenity: gas cooktop, double ovens, microwave, warming drawer, 2 dishwashers, Subzero fridge installed 2019), built in desk. The master bedroom upstairs has a dual master bath with separate sides & shared shower + 2 walk-in closets. 3 bedrooms with private baths & gameroom are upstairs.
Location
State TX
County Dallas
Direction South on Dickens from Lovers Lane - right on Rankin
Rooms
Dining Room 2
Interior
Interior Features Multiple Staircases
Heating Central, Natural Gas
Cooling Central Air, Electric
Flooring Ceramic Tile, Wood
Fireplaces Number 2
Fireplaces Type Gas Starter
Appliance Built-in Refrigerator, Commercial Grade Range, Commercial Grade Vent, Dishwasher, Disposal, Double Oven, Gas Cooktop, Microwave, Plumbed For Gas in Kitchen, Plumbed for Ice Maker, Warming Drawer
Heat Source Central, Natural Gas
Laundry Full Size W/D Area
Exterior
Exterior Feature Covered Patio/Porch
Garage Spaces 2.0
Fence Wood
Utilities Available Alley, City Sewer, City Water
Roof Type Composition
Parking Type Garage Door Opener, Garage, Garage Faces Rear
Garage Yes
Building
Lot Description Interior Lot, Sprinkler System
Story Two
Foundation Pillar/Post/Pier
Structure Type Brick
Schools
Elementary Schools University
Middle Schools Mcculloch
High Schools Highland Park
School District Highland Park Isd
Others
Ownership see Offer Guidelines
Acceptable Financing Cash, Conventional
Listing Terms Cash, Conventional
Financing Conventional
Read Less Info
Want to know what your home might be worth? Contact us for a FREE valuation!

Our team is ready to help you sell your home for the highest possible price ASAP

©2024 North Texas Real Estate Information Systems.
Bought with Michelle Wood • Compass RE Texas, LLC.
GET MORE INFORMATION

Realtor/ Real Estate Consultant | License ID: 777336
+1(817) 881-1033 | farren@realtorindfw.com



