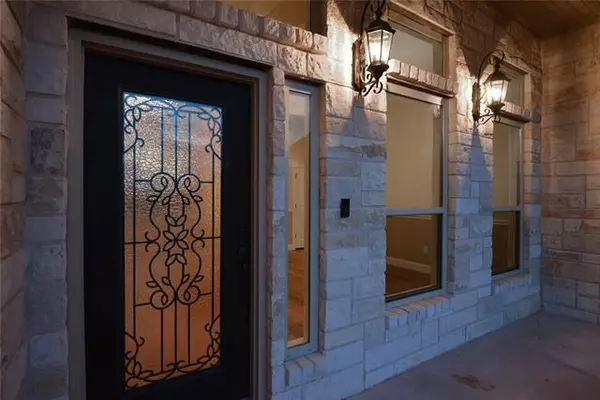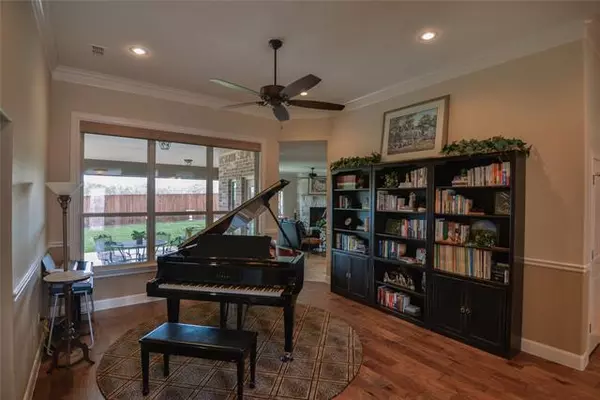$389,900
For more information regarding the value of a property, please contact us for a free consultation.
4 Beds
3 Baths
2,698 SqFt
SOLD DATE : 12/09/2020
Key Details
Property Type Single Family Home
Sub Type Single Family Residence
Listing Status Sold
Purchase Type For Sale
Square Footage 2,698 sqft
Price per Sqft $144
Subdivision Cap Rock Ridge
MLS Listing ID 14447321
Sold Date 12/09/20
Bedrooms 4
Full Baths 3
HOA Fees $10/ann
HOA Y/N Mandatory
Total Fin. Sqft 2698
Year Built 2016
Lot Size 10,759 Sqft
Acres 0.247
Lot Dimensions 90X120
Property Description
Agent is owner. 4 bedrooms plus study. Former builder's model. Two living and two dining. 3 full baths. Gas. Open eat-in kitchen with 9X5 island (seats six). Granite counters. Advantium oven. Over and under counter lighting. Porcelain and hardwoods. Garden tub and dual head shower for two in master. Sink and freezer space in laundry. Huge back porch. Sprinklers front, back, and garden area. Dual water heaters. Foamed insulation. Exterior lighting. Heat in all bathrooms. Window treatments with roller shades. Full sod. Stained fencing. Oversized garage. Impressive lot (90X120) and drive up appeal at head of street. Stunning attention to detail. Selling to build new model home. Can build customs. Furnishings neg.
Location
State TX
County Taylor
Direction From Buffalo Gap and 707, east on 707. Turn right into Cap Rock Ridge (just past Beltway Church). Go to Nobles Ranch and turn left. Cimarron and the house will be at end of street and top of the hill.
Rooms
Dining Room 2
Interior
Interior Features Cable TV Available, Decorative Lighting, High Speed Internet Available
Heating Central, Natural Gas
Cooling Ceiling Fan(s), Central Air, Electric
Flooring Ceramic Tile, Wood
Fireplaces Number 1
Fireplaces Type Gas Starter, Stone, Wood Burning
Appliance Convection Oven, Dishwasher, Disposal, Double Oven, Electric Oven, Gas Cooktop, Microwave, Plumbed for Ice Maker, Vented Exhaust Fan, Gas Water Heater
Heat Source Central, Natural Gas
Laundry Electric Dryer Hookup, Full Size W/D Area, Washer Hookup
Exterior
Exterior Feature Covered Patio/Porch, Garden(s), Lighting
Garage Spaces 2.0
Fence Wood
Utilities Available City Sewer, Curbs, Individual Gas Meter, Individual Water Meter, MUD Water, Sidewalk, Underground Utilities
Roof Type Composition
Parking Type Garage Door Opener, Garage
Garage Yes
Building
Lot Description Few Trees, Landscaped, Sprinkler System
Story One
Foundation Slab
Structure Type Frame
Schools
Elementary Schools Wylie
Middle Schools Wylie
High Schools Wylie
School District Wylie Isd, Taylor Co.
Others
Restrictions Deed
Ownership Blevins
Financing Cash
Read Less Info
Want to know what your home might be worth? Contact us for a FREE valuation!

Our team is ready to help you sell your home for the highest possible price ASAP

©2024 North Texas Real Estate Information Systems.
Bought with Amy Brumley • Sendero Properties, LLC
GET MORE INFORMATION

Realtor/ Real Estate Consultant | License ID: 777336
+1(817) 881-1033 | farren@realtorindfw.com






