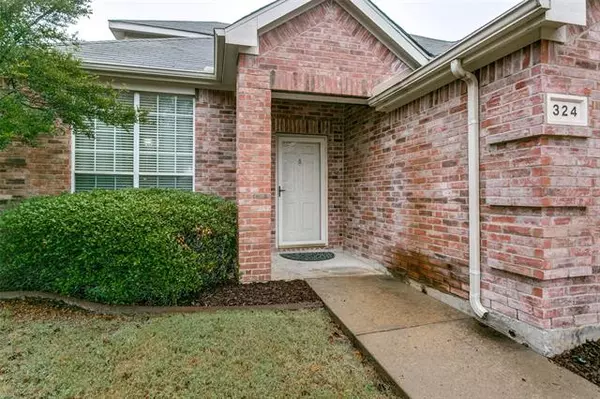$250,000
For more information regarding the value of a property, please contact us for a free consultation.
4 Beds
2 Baths
2,417 SqFt
SOLD DATE : 11/25/2020
Key Details
Property Type Single Family Home
Sub Type Single Family Residence
Listing Status Sold
Purchase Type For Sale
Square Footage 2,417 sqft
Price per Sqft $103
Subdivision Georgetown Village
MLS Listing ID 14461693
Sold Date 11/25/20
Style Traditional
Bedrooms 4
Full Baths 2
HOA Fees $20
HOA Y/N Mandatory
Total Fin. Sqft 2417
Year Built 1999
Annual Tax Amount $6,155
Lot Size 9,104 Sqft
Acres 0.209
Property Description
Ideally positioned on a large & private homesite within a walking distance to the commn pool, park & elementary sch, this charming residence is ready to become your home sweet home. The floorplan is opulently spacious & flows effortlessly boasting a flex space upon entrance that makes a perfect office or dining. Chef & entertainers delight kitchen comes equipped with tons of counter & cabinet space and opens to spacious family room w cozy fireplace. Private Master Retreat w fabulous bath & huge closet plus 3 good size secondary BRs are conveniently located downstairs. Upstairs gameroom is versatile to be a media, play room, office, gym or even 5th BR when needed. Recent HVAC, water heater, carpets. 3car garage!
Location
State TX
County Grayson
Community Community Pool, Jogging Path/Bike Path, Playground
Direction From the 75 take the exit for the 375 and head east, turn left on the 5, turn left at Newport Drive. Home is on the right.
Rooms
Dining Room 2
Interior
Interior Features Cable TV Available, Decorative Lighting, High Speed Internet Available, Vaulted Ceiling(s)
Heating Central, Natural Gas
Cooling Ceiling Fan(s), Central Air, Electric
Flooring Carpet, Ceramic Tile
Fireplaces Number 1
Fireplaces Type Gas Logs, Gas Starter
Appliance Dishwasher, Disposal, Electric Range, Microwave, Plumbed for Ice Maker, Gas Water Heater
Heat Source Central, Natural Gas
Laundry Full Size W/D Area, Washer Hookup
Exterior
Exterior Feature Covered Patio/Porch, Rain Gutters
Garage Spaces 3.0
Fence Wood
Community Features Community Pool, Jogging Path/Bike Path, Playground
Utilities Available City Sewer, City Water, Curbs, Sidewalk, Underground Utilities
Roof Type Composition
Parking Type Garage, Garage Faces Rear, Workshop in Garage
Garage Yes
Building
Lot Description Interior Lot, Lrg. Backyard Grass, Subdivision
Story Two
Foundation Slab
Structure Type Brick
Schools
Elementary Schools Van Alstyne
Middle Schools Van Alstyne
High Schools Van Alstyne
School District Van Alstyne Isd
Others
Ownership Per Tax
Acceptable Financing Cash, Conventional, FHA, VA Loan
Listing Terms Cash, Conventional, FHA, VA Loan
Financing Conventional
Read Less Info
Want to know what your home might be worth? Contact us for a FREE valuation!

Our team is ready to help you sell your home for the highest possible price ASAP

©2024 North Texas Real Estate Information Systems.
Bought with Heather McCallister • Easy Life Realty
GET MORE INFORMATION

Realtor/ Real Estate Consultant | License ID: 777336
+1(817) 881-1033 | farren@realtorindfw.com






