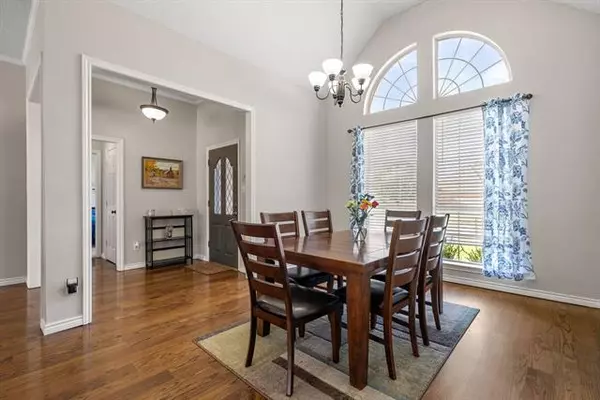$385,000
For more information regarding the value of a property, please contact us for a free consultation.
4 Beds
3 Baths
2,370 SqFt
SOLD DATE : 10/26/2020
Key Details
Property Type Single Family Home
Sub Type Single Family Residence
Listing Status Sold
Purchase Type For Sale
Square Footage 2,370 sqft
Price per Sqft $162
Subdivision Villages Of Indian Creek Ph 1
MLS Listing ID 14438031
Sold Date 10/26/20
Style Traditional
Bedrooms 4
Full Baths 3
HOA Y/N None
Total Fin. Sqft 2370
Year Built 1988
Annual Tax Amount $7,489
Lot Size 9,931 Sqft
Acres 0.228
Property Description
You will love entertaining your family and friends in this beautiful home featuring a heated pool and spa. Updated kitchen with white cabinets, granite counters, stove and built in microwave. The kitchen is open to a large family room with a cozy double sided fireplace perfect for spending more time at home this winter. The oversized living and dining room provide lots of flexibility for working, studying and entertaining at home. 100% offset of current electric costs due to approx. $40,000 worth of solar panels installed in 2019. Roof in 2018, HVAC in 2015, Gutters 2018, convection oven 2020, pool resurfaced September 2020. Close to walking trails, parks, a golf course, shopping and restaurants! No HOA!
Location
State TX
County Denton
Direction Old Denton Road to Rosemeade, turn west, right on Pawnee, right on Broken Arrow
Rooms
Dining Room 2
Interior
Interior Features Cable TV Available, High Speed Internet Available
Heating Central, Electric
Cooling Ceiling Fan(s), Central Air, Electric
Flooring Carpet, Ceramic Tile, Wood
Fireplaces Number 1
Fireplaces Type Brick, Gas Logs, See Through Fireplace
Appliance Dishwasher, Disposal, Electric Cooktop, Plumbed for Ice Maker, Gas Water Heater
Heat Source Central, Electric
Laundry Full Size W/D Area
Exterior
Exterior Feature Covered Patio/Porch, Garden(s), Rain Gutters, Lighting
Garage Spaces 2.0
Fence Wood
Pool Heated, Separate Spa/Hot Tub, Pool Sweep, Water Feature
Utilities Available Alley, All Weather Road, City Sewer, City Water, Curbs, Sidewalk
Roof Type Composition
Garage Yes
Private Pool 1
Building
Lot Description Corner Lot, Few Trees, Landscaped, Sprinkler System
Story One
Foundation Slab
Structure Type Brick
Schools
Elementary Schools Hebron Valley
Middle Schools Creek Valley
High Schools Hebron
School District Lewisville Isd
Others
Ownership Christopher and Beth Mundell
Acceptable Financing Cash, Conventional
Listing Terms Cash, Conventional
Financing Conventional
Read Less Info
Want to know what your home might be worth? Contact us for a FREE valuation!

Our team is ready to help you sell your home for the highest possible price ASAP

©2024 North Texas Real Estate Information Systems.
Bought with Jason Otts • Keller Williams Realty Allen
GET MORE INFORMATION
Realtor/ Real Estate Consultant | License ID: 777336
+1(817) 881-1033 | farren@realtorindfw.com






