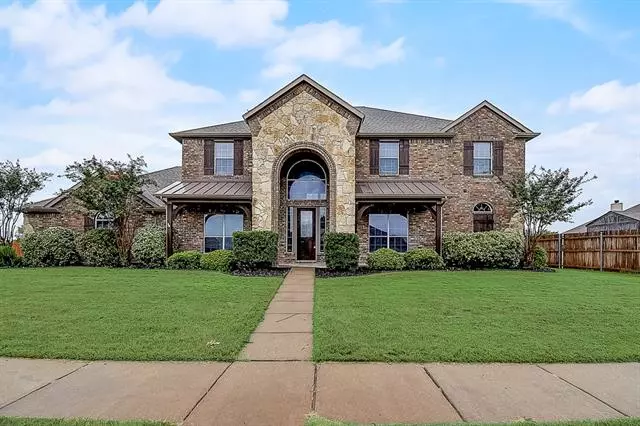$409,900
For more information regarding the value of a property, please contact us for a free consultation.
5 Beds
4 Baths
3,808 SqFt
SOLD DATE : 11/10/2020
Key Details
Property Type Single Family Home
Sub Type Single Family Residence
Listing Status Sold
Purchase Type For Sale
Square Footage 3,808 sqft
Price per Sqft $107
Subdivision Brandi Ridge Add Ph 2
MLS Listing ID 14440417
Sold Date 11/10/20
Bedrooms 5
Full Baths 3
Half Baths 1
HOA Y/N None
Total Fin. Sqft 3808
Year Built 2006
Annual Tax Amount $8,752
Lot Size 0.506 Acres
Acres 0.506
Property Description
Tour at your convenience! Virtual tour available! An impressive two story foyer welcomes you in and leads to fireside living room with vaulted ceilings! Formal dining area. Private home office tucked behind french doors. Kitchen fit for any chef with spacious island, wall ovens, ample cabinet storage and counter space for all cooking needs. First level primary bedroom with bright ensuite full bath that boasts garden soaking tub, walk in shower, dual sink vanity, generous walk in closet. Upstairs, expansive loft offers even more living and entertaining space. Enjoy the outdoors in your own private backyard oasis in swimming pool or relaxing on the covered patio overlooking spacious fenced yard!
Location
State TX
County Ellis
Direction From Dallas, take I-35E S to US-67 S. Take exit toward US-287 S, merge onto US-287 S. Take the FM 663 exit, turn right. Turn left onto Panther Peak Dr, right onto Blue Ridge Dr. Home will be on the right.
Rooms
Dining Room 2
Interior
Interior Features Cable TV Available, Vaulted Ceiling(s)
Heating Central, Electric
Cooling Attic Fan, Ceiling Fan(s), Central Air, Electric
Flooring Carpet, Ceramic Tile, Wood
Fireplaces Number 1
Fireplaces Type Decorative, Wood Burning
Appliance Dishwasher, Disposal, Double Oven, Electric Cooktop, Microwave, Electric Water Heater
Heat Source Central, Electric
Exterior
Exterior Feature Covered Patio/Porch
Garage Spaces 3.0
Pool Diving Board
Utilities Available City Sewer, Co-op Water
Roof Type Composition
Parking Type Garage Door Opener, Garage, Garage Faces Side
Garage Yes
Private Pool 1
Building
Lot Description Sprinkler System
Story Two
Foundation Slab
Structure Type Brick,Stucco
Schools
Elementary Schools Mtpeak
Middle Schools Frank Seales
High Schools Midlothian
School District Midlothian Isd
Others
Ownership w/h
Acceptable Financing Cash, Conventional, FHA, Other, VA Loan
Listing Terms Cash, Conventional, FHA, Other, VA Loan
Financing VA
Read Less Info
Want to know what your home might be worth? Contact us for a FREE valuation!

Our team is ready to help you sell your home for the highest possible price ASAP

©2024 North Texas Real Estate Information Systems.
Bought with Jacob Maldonado • eXp Realty LLC
GET MORE INFORMATION

Realtor/ Real Estate Consultant | License ID: 777336
+1(817) 881-1033 | farren@realtorindfw.com






