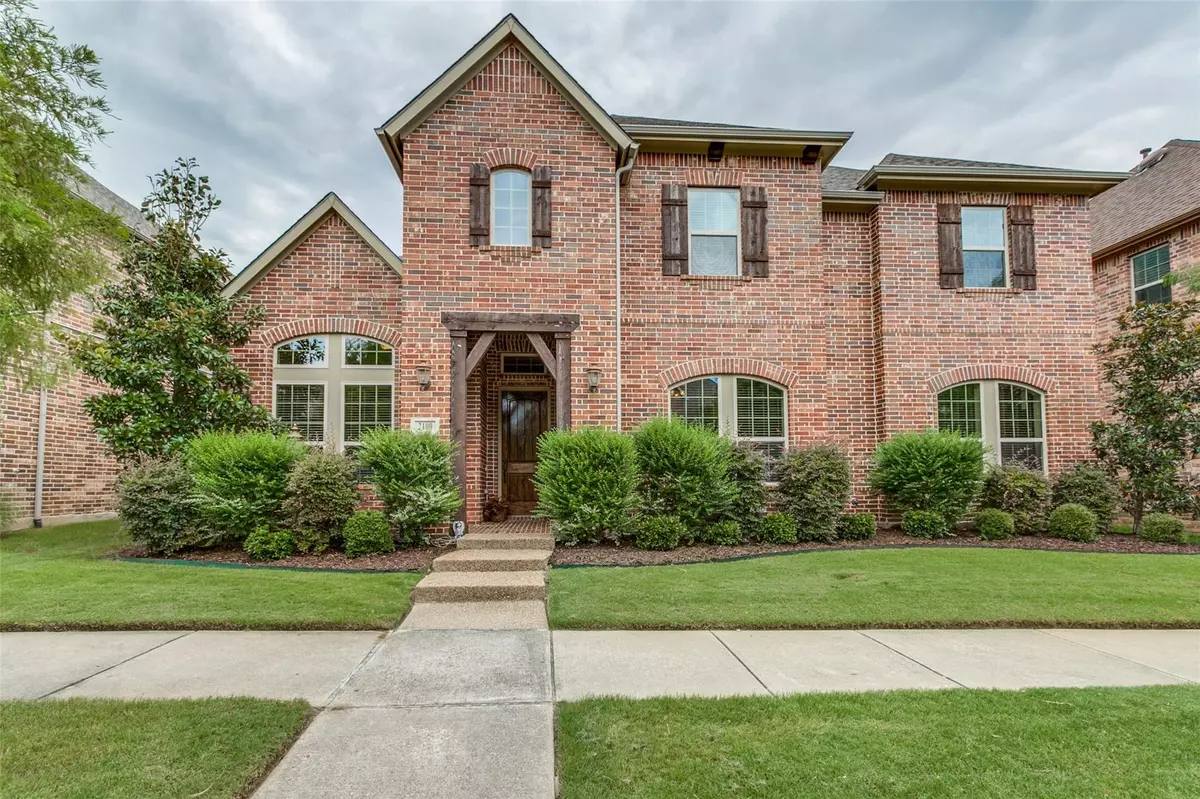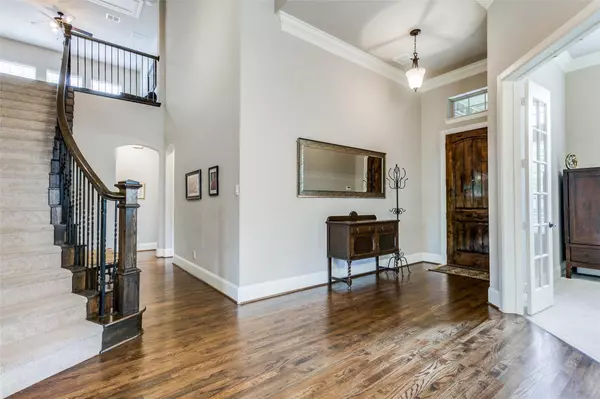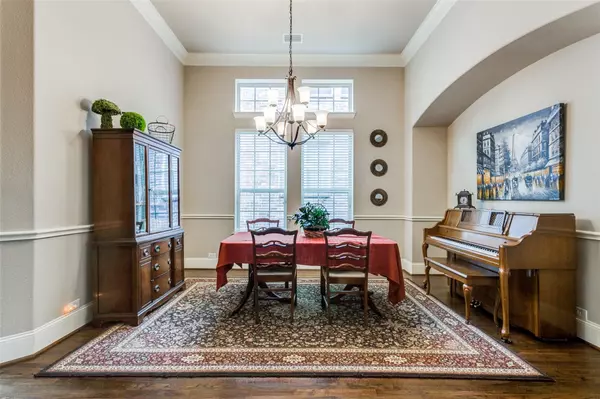$544,990
For more information regarding the value of a property, please contact us for a free consultation.
5 Beds
4 Baths
4,046 SqFt
SOLD DATE : 09/15/2020
Key Details
Property Type Single Family Home
Sub Type Single Family Residence
Listing Status Sold
Purchase Type For Sale
Square Footage 4,046 sqft
Price per Sqft $134
Subdivision Castle Hills Ph V Sec A
MLS Listing ID 14401228
Sold Date 09/15/20
Style Traditional
Bedrooms 5
Full Baths 4
HOA Fees $70/ann
HOA Y/N Mandatory
Total Fin. Sqft 4046
Year Built 2013
Annual Tax Amount $11,264
Lot Size 6,751 Sqft
Acres 0.155
Property Description
Buyers had to back out due to personal reasons, so this amazing home is BACK ON MARKET! Prime Location in Castle Hills! David Weekley home boasts Master Bedroom, Mother-in-Law suite, and study down. Three large bedrooms up, along with Game and Media. Gorgeous wood floors greet you as you enter into grand foyer. Kitchen boasts crisp white cabinets with contrasting large granite island, decorative range hood, and gas cook-top with pan drawers. Incredible Over-sized laundry room features added storage and cabinets plus room for a second fridge or freezer, and mud area. Desk and study area upstairs. Covered patio overlooking large backyard. Loads of space, great flow, and great location make this home THE ONE!
Location
State TX
County Denton
Community Community Pool, Greenbelt, Playground
Direction From US 121 Sam Rayburn Hwy, take the exit toward FM 544 FM 2281 Carrollton. Turn left onto Old Denton Rd. Turn right onto Magic Mantle Dr, then turn left onto Sircraddocke Ln, left onto Lambor Ln, Lambor Ln turns slightly right and becomes Kerrin Ln. Continue onto Torin St.
Rooms
Dining Room 2
Interior
Interior Features Cable TV Available, Decorative Lighting, High Speed Internet Available
Heating Central, Natural Gas
Cooling Ceiling Fan(s), Central Air, Electric
Flooring Carpet, Ceramic Tile, Wood
Fireplaces Number 1
Fireplaces Type Gas Starter
Appliance Dishwasher, Disposal, Electric Oven, Gas Cooktop, Plumbed for Ice Maker, Gas Water Heater
Heat Source Central, Natural Gas
Laundry Electric Dryer Hookup, Full Size W/D Area, Washer Hookup
Exterior
Exterior Feature Covered Patio/Porch, Rain Gutters
Garage Spaces 2.0
Fence Wood
Community Features Community Pool, Greenbelt, Playground
Utilities Available City Sewer, City Water, Curbs
Roof Type Composition
Garage Yes
Building
Lot Description Interior Lot, Sprinkler System
Story Two
Foundation Slab
Structure Type Brick,Rock/Stone
Schools
Elementary Schools Independence
Middle Schools Killian
High Schools Hebron
School District Lewisville Isd
Others
Restrictions Unknown Encumbrance(s)
Ownership See Agent
Acceptable Financing Cash, Conventional, FHA, VA Loan
Listing Terms Cash, Conventional, FHA, VA Loan
Financing Conventional
Read Less Info
Want to know what your home might be worth? Contact us for a FREE valuation!

Our team is ready to help you sell your home for the highest possible price ASAP

©2025 North Texas Real Estate Information Systems.
Bought with Lisa Fine • RE/MAX Town & Country
GET MORE INFORMATION
Realtor/ Real Estate Consultant | License ID: 777336
+1(817) 881-1033 | farren@realtorindfw.com






