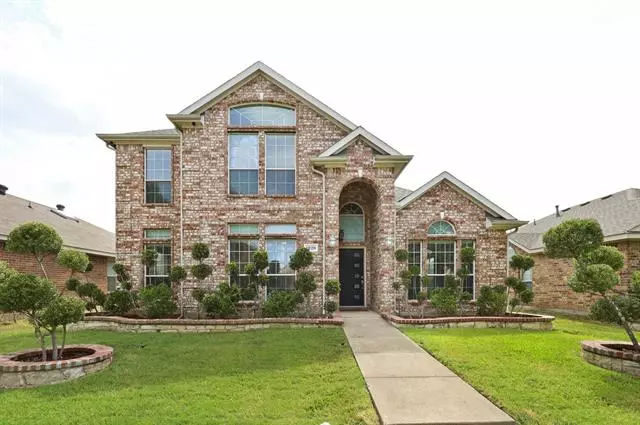$240,000
For more information regarding the value of a property, please contact us for a free consultation.
4 Beds
3 Baths
2,522 SqFt
SOLD DATE : 07/31/2020
Key Details
Property Type Single Family Home
Sub Type Single Family Residence
Listing Status Sold
Purchase Type For Sale
Square Footage 2,522 sqft
Price per Sqft $95
Subdivision Gateway Estates
MLS Listing ID 14362545
Sold Date 07/31/20
Style Traditional
Bedrooms 4
Full Baths 2
Half Baths 1
HOA Fees $30/ann
HOA Y/N Mandatory
Total Fin. Sqft 2522
Year Built 2004
Annual Tax Amount $5,827
Lot Size 5,445 Sqft
Acres 0.125
Lot Dimensions 52 X 105
Property Description
Welcome home! Step inside this well maintaained home with great curb appeal. This home features an open concept with a spacious ownwer's suite located on the first level with a nice walk in closet. The owner's bathroom includes a stand alone shower and a garden bathtub. The home offers a well lit office space that is perfect when working from home with access to the powder room, all located on the first level. The home is equipped with a spacious kitchen that is for every day and holiday meals with family and friends. The kitchen is open to the great room that is pre-wired for surround sound and has a fire place for those cozy nights inside. The second level features a game room, and three bedrooms.
Location
State TX
County Dallas
Direction Take 35 SouthTake exit 412 toward Bear Creek Rd.Turn left onto Gateway Blvd.Turn left onto Reagan Ct.Turn right onto Drake St.
Rooms
Dining Room 2
Interior
Interior Features Cable TV Available, Central Vacuum, Decorative Lighting, High Speed Internet Available, Sound System Wiring
Heating Central, Electric, Natural Gas
Cooling Central Air, Electric, Gas
Flooring Carpet, Ceramic Tile, Wood
Fireplaces Number 1
Fireplaces Type Electric, Gas Starter
Appliance Gas Cooktop, Gas Oven
Heat Source Central, Electric, Natural Gas
Exterior
Exterior Feature Rain Gutters
Garage Spaces 2.0
Fence Wood
Utilities Available Individual Gas Meter, Individual Water Meter
Roof Type Shingle,Wood
Parking Type Garage
Garage Yes
Building
Lot Description Landscaped
Story Two
Foundation Slab
Structure Type Brick
Schools
Elementary Schools Woodridge
Middle Schools Young
High Schools Desoto Hs Freshman Campus
School District Desoto Isd
Others
Ownership Rayford Williams
Financing FHA
Read Less Info
Want to know what your home might be worth? Contact us for a FREE valuation!

Our team is ready to help you sell your home for the highest possible price ASAP

©2024 North Texas Real Estate Information Systems.
Bought with Tiffany Todd • Keller Williams Central
GET MORE INFORMATION

Realtor/ Real Estate Consultant | License ID: 777336
+1(817) 881-1033 | farren@realtorindfw.com






