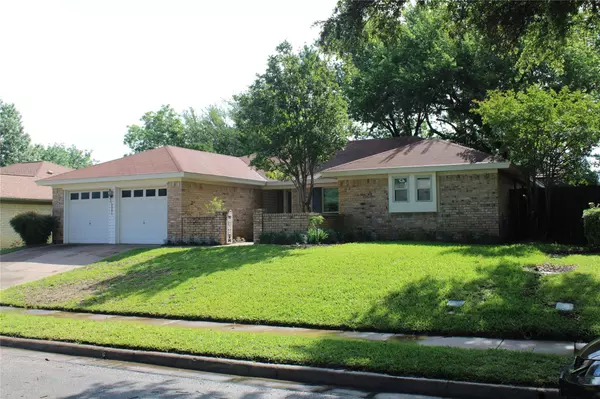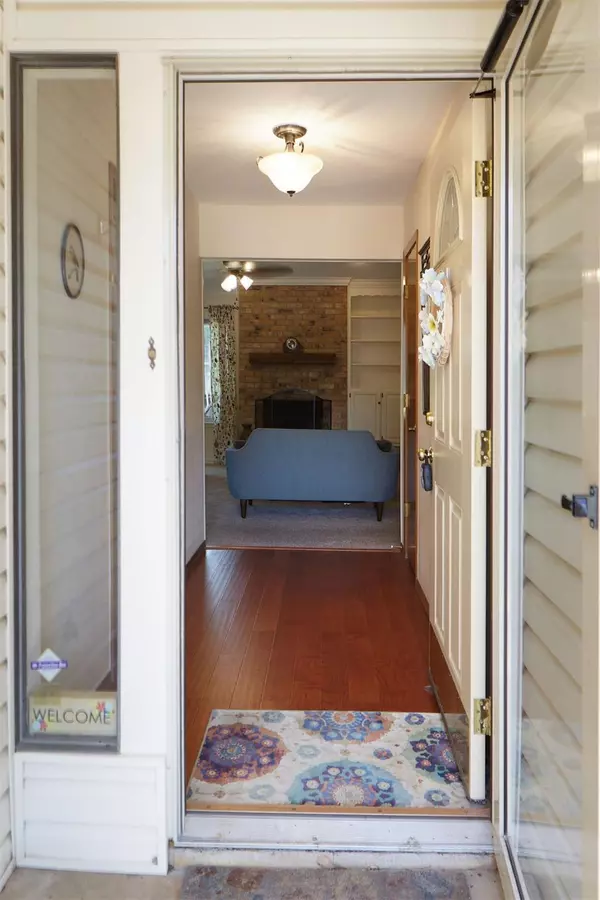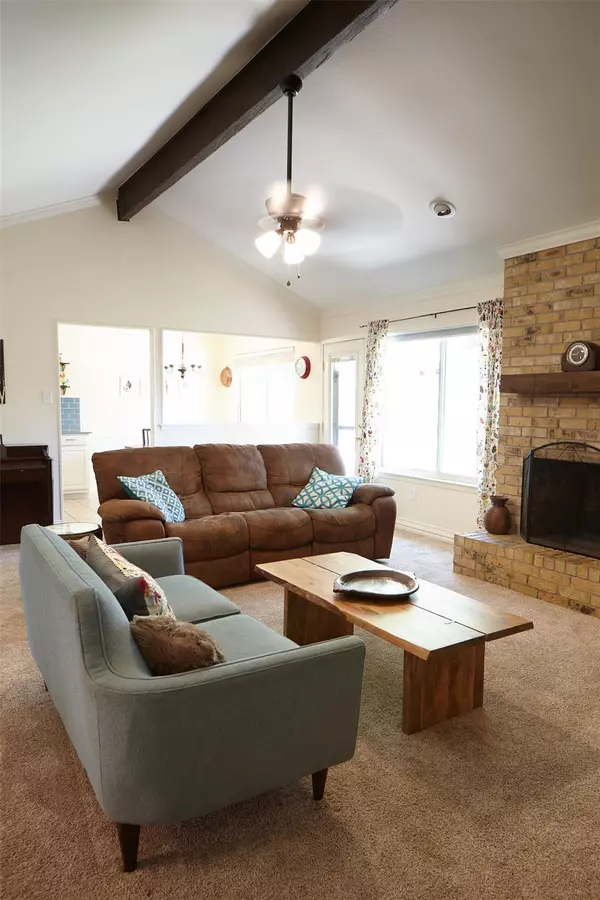$279,999
For more information regarding the value of a property, please contact us for a free consultation.
4 Beds
2 Baths
1,989 SqFt
SOLD DATE : 07/16/2020
Key Details
Property Type Single Family Home
Sub Type Single Family Residence
Listing Status Sold
Purchase Type For Sale
Square Footage 1,989 sqft
Price per Sqft $140
Subdivision Teakwood Estates Add
MLS Listing ID 14344986
Sold Date 07/16/20
Style Traditional
Bedrooms 4
Full Baths 2
HOA Y/N None
Total Fin. Sqft 1989
Year Built 1979
Annual Tax Amount $5,371
Lot Size 6,926 Sqft
Acres 0.159
Property Description
Spread out in this 4 bedroom home with nearly 2000 sq. ft. of versatile living space in a quiet neighborhood. Living room with vaulted ceiling, crown molding, wood-burning brick fireplace, and built-in cabinetry. The kitchen features ceramic tile, refinished cabinetry, new quartz countertops, built-in range, and double oven. The breakfast area overlooks patio and shaded back yard. Spacious master suite includes remodeled master bath with new granite-topped vanity, updated ceramic tile at separate shower and bathtub, wood-look tile flooring, and 2 walk-in closets. Granite countertop in 2nd bathroom. Sprinkler System, Upgraded HVAC + more! Minutes to great shopping and dining. Walking distance to Schools!
Location
State TX
County Tarrant
Direction 3204 Princess St consult Google Maps or Waze
Rooms
Dining Room 2
Interior
Interior Features Cable TV Available, High Speed Internet Available, Vaulted Ceiling(s)
Heating Central, Natural Gas
Cooling Central Air, Electric
Flooring Carpet, Ceramic Tile, Wood
Fireplaces Number 1
Fireplaces Type Metal, Wood Burning
Appliance Double Oven, Electric Cooktop, Vented Exhaust Fan
Heat Source Central, Natural Gas
Exterior
Exterior Feature Garden(s), Storage
Garage Spaces 2.0
Fence Wood
Utilities Available Asphalt, City Sewer, City Water
Roof Type Composition
Parking Type 2-Car Single Doors
Garage Yes
Building
Story One
Foundation Slab
Structure Type Brick
Schools
Elementary Schools Meadowcrk
Middle Schools Harwood
High Schools Trinity
School District Hurst-Euless-Bedford Isd
Others
Ownership Michael Beacom
Acceptable Financing Cash, Conventional, FHA, Other, USDA Loan, VA Loan
Listing Terms Cash, Conventional, FHA, Other, USDA Loan, VA Loan
Financing Conventional
Read Less Info
Want to know what your home might be worth? Contact us for a FREE valuation!

Our team is ready to help you sell your home for the highest possible price ASAP

©2024 North Texas Real Estate Information Systems.
Bought with John Marsh • All City Real Estate, Ltd. Co.
GET MORE INFORMATION

Realtor/ Real Estate Consultant | License ID: 777336
+1(817) 881-1033 | farren@realtorindfw.com






