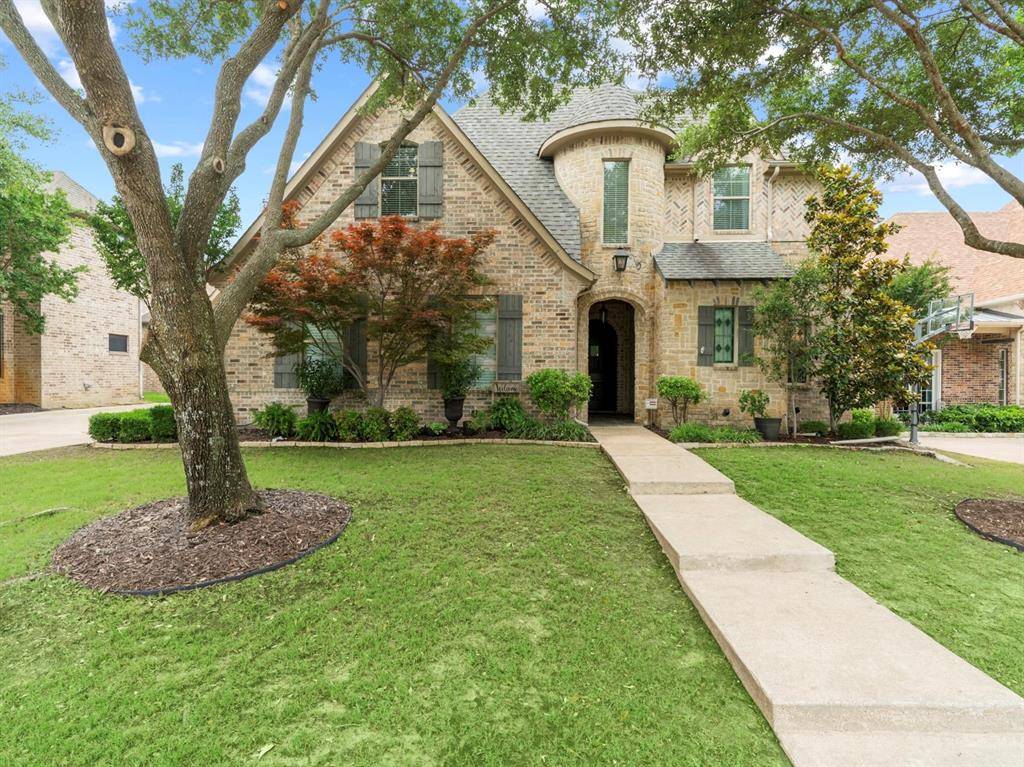4 Beds
3 Baths
3,126 SqFt
4 Beds
3 Baths
3,126 SqFt
Key Details
Property Type Single Family Home
Sub Type Single Family Residence
Listing Status Active
Purchase Type For Sale
Square Footage 3,126 sqft
Price per Sqft $222
Subdivision Buffalo Creek Tennis Village
MLS Listing ID 20922223
Style Traditional
Bedrooms 4
Full Baths 3
HOA Fees $178/qua
HOA Y/N Mandatory
Year Built 2005
Annual Tax Amount $10,081
Lot Size 8,398 Sqft
Acres 0.1928
Property Sub-Type Single Family Residence
Property Description
Location
State TX
County Rockwall
Community Club House, Community Pool, Curbs, Fitness Center, Gated, Greenbelt, Park, Playground, Pool, Sidewalks, Tennis Court(S)
Direction Turn right onto Farm To Market Rd 3097/Horizon Rd. Turn right onto Country Club Dr. Turn right onto Tennis Village Dr. Home on Left.
Rooms
Dining Room 2
Interior
Interior Features Built-in Features, Cable TV Available, Cathedral Ceiling(s), Decorative Lighting, Eat-in Kitchen, Granite Counters, High Speed Internet Available, Kitchen Island, Loft, Natural Woodwork, Pantry, Walk-In Closet(s)
Heating Central, Fireplace(s)
Cooling Ceiling Fan(s), Central Air
Flooring Carpet, Hardwood, Tile
Fireplaces Number 1
Fireplaces Type Gas Starter, Living Room, Stone
Appliance Dishwasher, Disposal, Electric Cooktop, Microwave, Double Oven, Tankless Water Heater
Heat Source Central, Fireplace(s)
Laundry Electric Dryer Hookup, Utility Room, Full Size W/D Area
Exterior
Exterior Feature Covered Patio/Porch, Fire Pit, Rain Gutters
Garage Spaces 3.0
Fence Back Yard, Metal
Pool In Ground, Outdoor Pool, Pool/Spa Combo
Community Features Club House, Community Pool, Curbs, Fitness Center, Gated, Greenbelt, Park, Playground, Pool, Sidewalks, Tennis Court(s)
Utilities Available City Sewer, City Water, Electricity Connected
Roof Type Composition,Shingle
Total Parking Spaces 3
Garage Yes
Private Pool 1
Building
Lot Description Few Trees, Interior Lot, Landscaped, Sprinkler System
Story Two
Foundation Slab
Level or Stories Two
Structure Type Brick,Rock/Stone
Schools
Elementary Schools Dorothy Smith Pullen
Middle Schools Cain
High Schools Heath
School District Rockwall Isd
Others
Ownership See Public Records
Acceptable Financing Cash, Conventional, FHA, VA Loan
Listing Terms Cash, Conventional, FHA, VA Loan
Special Listing Condition Aerial Photo
Virtual Tour https://www.propertypanorama.com/instaview/ntreis/20922223

GET MORE INFORMATION
Realtor/ Real Estate Consultant | License ID: 777336
+1(817) 881-1033 | farren@realtorindfw.com






