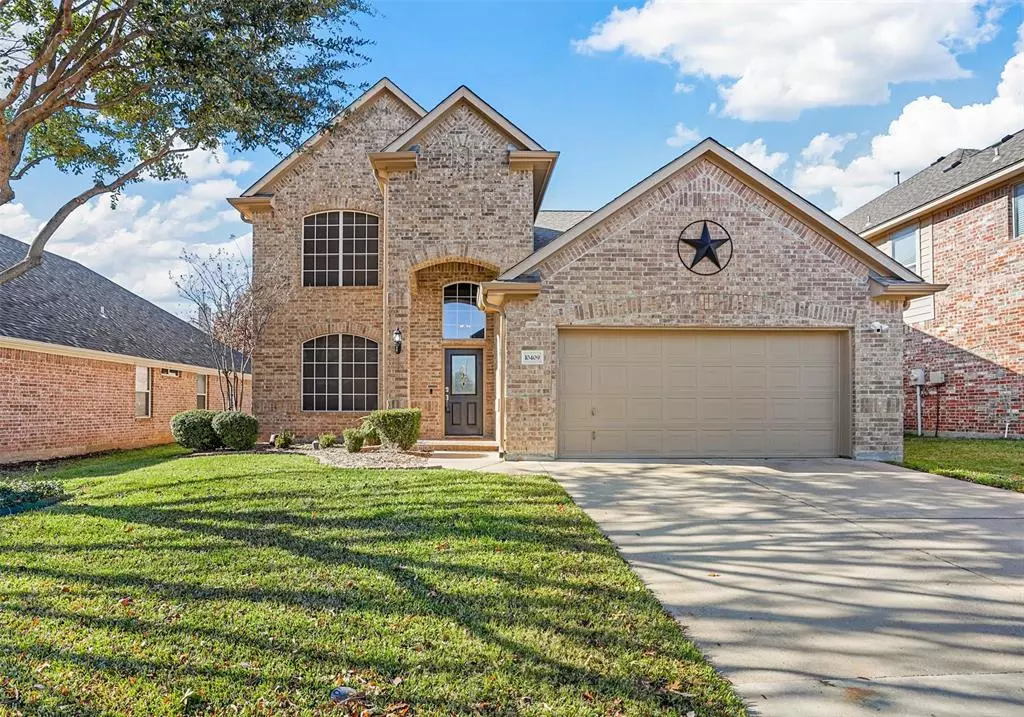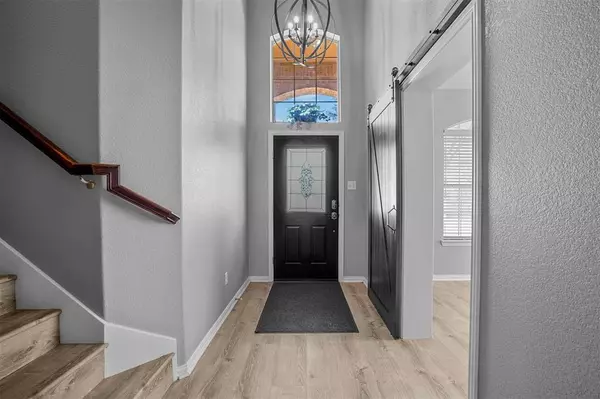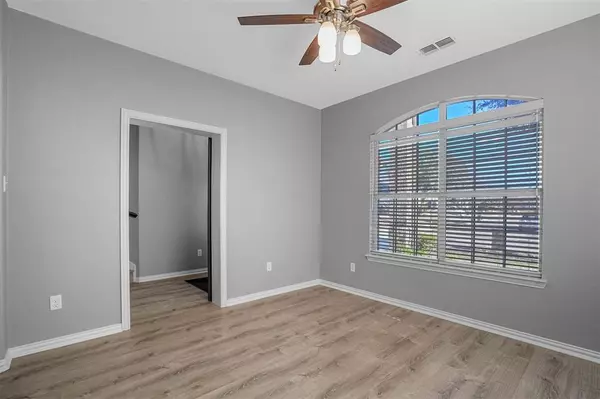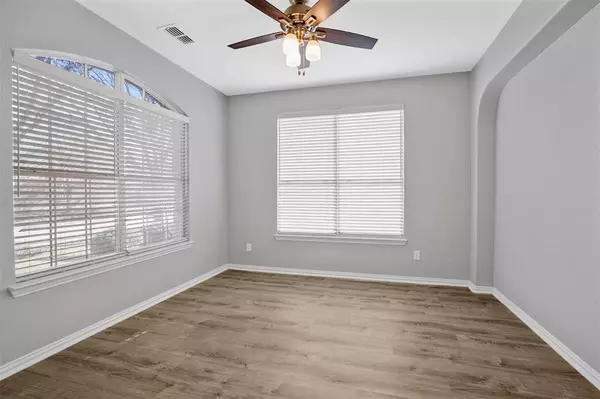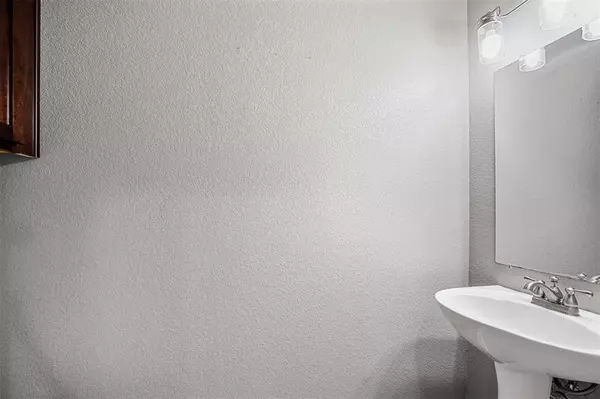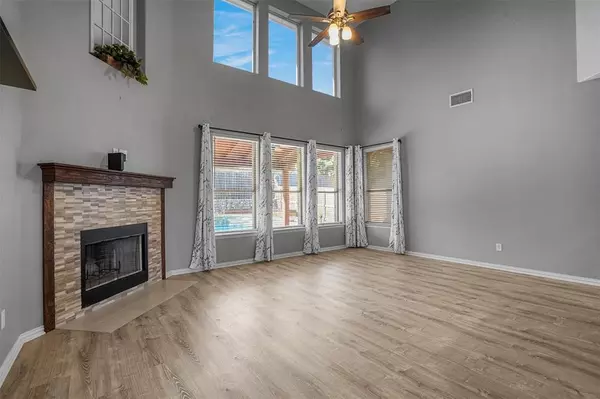4 Beds
4 Baths
2,607 SqFt
4 Beds
4 Baths
2,607 SqFt
Key Details
Property Type Single Family Home
Sub Type Single Family Residence
Listing Status Active
Purchase Type For Sale
Square Footage 2,607 sqft
Price per Sqft $182
Subdivision Crawford Farms Add
MLS Listing ID 20805688
Style Traditional
Bedrooms 4
Full Baths 3
Half Baths 1
HOA Fees $709/ann
HOA Y/N Mandatory
Year Built 2006
Annual Tax Amount $10,100
Lot Size 6,446 Sqft
Acres 0.148
Property Description
The home features 4 spacious bedrooms and 3.5 bathrooms, with the private primary suite situated downstairs and the 3 secondary bedrooms upstairs - a layout ideal for entertaining or family living. The open-concept floor plan includes a large family room with a cozy corner wood-burning fireplace, an inviting eat-in kitchen with a breakfast bar, island, walk-in pantry, abundant cabinet and granite counter space, and a charming breakfast nook.
The primary suite is a true personal sanctuary, boasting a sitting area, garden tub, walk-in shower, dual vanities, and a generous walk-in closet with built-in storage. Adjacent to the entryway, the private office with an impressive barn door provides an ideal work-from-home space. Upstairs, the open loft area offer a relaxing retreat for children.
Recent updates include fresh gray-toned paint, luxury vinyl plank flooring, full gutters, a zoned HVAC system, and solar screens on the upstairs windows. The backyard oasis, complete with a built-in Gunite pool, extended patio, and outdoor screen, is perfect for creating new memories, whether cooling off, relaxing, or enjoying a morning coffee or evening wine with friends and family.
Conveniently situated near schools, neighborhood amenities, shopping, entertainment, and major highways, this home is a blank canvas waiting for your personal design touch.
Location
State TX
County Tarrant
Community Community Pool, Curbs, Fishing, Greenbelt, Jogging Path/Bike Path, Park, Playground, Pool, Sidewalks, Tennis Court(S)
Direction USE GPS
Rooms
Dining Room 1
Interior
Interior Features Cable TV Available, Cathedral Ceiling(s), Decorative Lighting, Double Vanity, Eat-in Kitchen, Granite Counters, High Speed Internet Available, Kitchen Island, Loft, Open Floorplan, Pantry, Smart Home System, Vaulted Ceiling(s), Walk-In Closet(s)
Heating Central, Electric, Fireplace(s), Zoned
Cooling Ceiling Fan(s), Central Air, Electric
Flooring Luxury Vinyl Plank
Fireplaces Number 1
Fireplaces Type Family Room, Wood Burning
Equipment Irrigation Equipment
Appliance Dishwasher, Disposal, Electric Cooktop, Electric Oven, Microwave, Convection Oven
Heat Source Central, Electric, Fireplace(s), Zoned
Laundry Electric Dryer Hookup, Utility Room, Full Size W/D Area, Washer Hookup
Exterior
Exterior Feature Covered Patio/Porch, Garden(s), Rain Gutters, Lighting, Private Yard
Garage Spaces 2.0
Fence Back Yard, Privacy, Wood
Pool Gunite, In Ground, Outdoor Pool, Pool Sweep, Private, Pump, Water Feature, Waterfall
Community Features Community Pool, Curbs, Fishing, Greenbelt, Jogging Path/Bike Path, Park, Playground, Pool, Sidewalks, Tennis Court(s)
Utilities Available All Weather Road, Cable Available, City Sewer, City Water, Co-op Electric, Curbs, Electricity Available, Individual Gas Meter, Individual Water Meter, Natural Gas Available
Roof Type Composition
Total Parking Spaces 2
Garage Yes
Private Pool 1
Building
Lot Description Few Trees, Interior Lot, Landscaped, Oak, Sprinkler System
Story Two
Foundation Slab
Level or Stories Two
Structure Type Brick,Fiber Cement
Schools
Elementary Schools Eagle Ridge
Middle Schools Timberview
High Schools Timber Creek
School District Keller Isd
Others
Ownership Leigh, Bennett S. & Sherry Leigh
Acceptable Financing Cash, Conventional, FHA, VA Loan
Listing Terms Cash, Conventional, FHA, VA Loan

GET MORE INFORMATION
Realtor/ Real Estate Consultant | License ID: 777336
+1(817) 881-1033 | farren@realtorindfw.com

