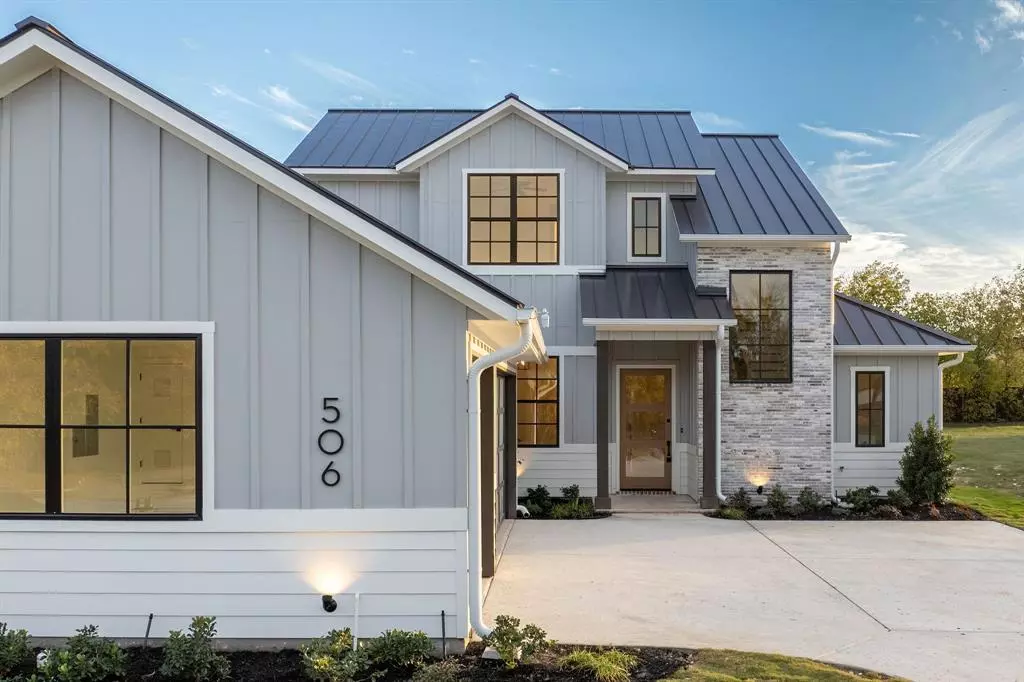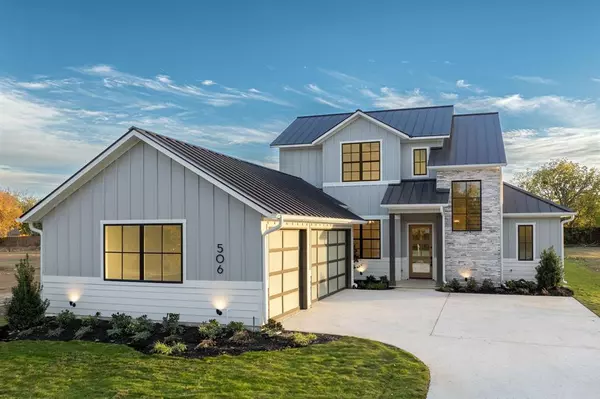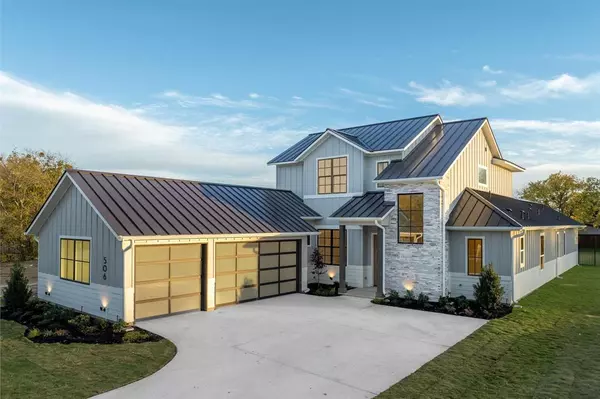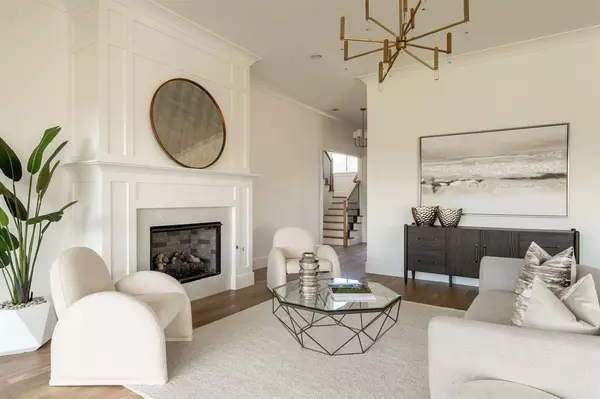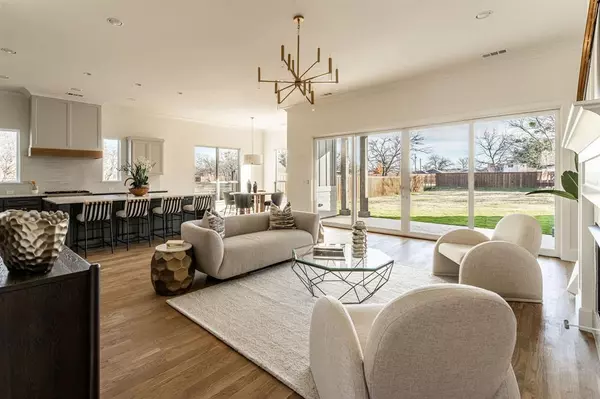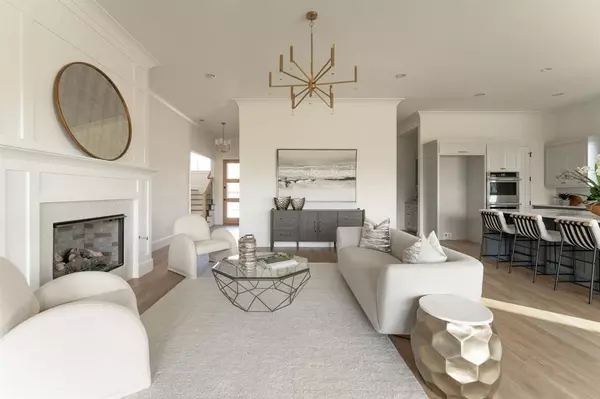4 Beds
5 Baths
3,649 SqFt
4 Beds
5 Baths
3,649 SqFt
Key Details
Property Type Single Family Home
Sub Type Single Family Residence
Listing Status Active
Purchase Type For Sale
Square Footage 3,649 sqft
Price per Sqft $397
Subdivision Reedcan Add
MLS Listing ID 20794033
Style Modern Farmhouse,Traditional
Bedrooms 4
Full Baths 4
Half Baths 1
HOA Y/N None
Year Built 2024
Annual Tax Amount $5,513
Lot Size 0.381 Acres
Acres 0.381
Property Description
The location is unbeatable just 15 minutes from DFW Airport and 30 minutes from both Downtown Fort Worth and Downtown Dallas. Plus, it's walking distance to Roanoke's renowned restaurants, entertainment, and boutique shops. Known as the Unique Dining Capital of Texas, the area offers everything from upscale steakhouses to live music venues.
With no HOA and a vibrant, walkable neighborhood, this home blends luxury, convenience, and charm in one incredible package.
Location
State TX
County Denton
Direction See GPS
Rooms
Dining Room 1
Interior
Interior Features Built-in Features, Cable TV Available, Decorative Lighting, Double Vanity, High Speed Internet Available, Kitchen Island, Natural Woodwork, Open Floorplan, Paneling, Pantry, Walk-In Closet(s), Wired for Data
Heating Central
Cooling Ceiling Fan(s), Central Air, Electric
Flooring Carpet, Hardwood
Fireplaces Number 1
Fireplaces Type Family Room
Appliance Built-in Refrigerator, Dishwasher, Disposal, Gas Cooktop, Gas Oven, Microwave, Double Oven, Other
Heat Source Central
Exterior
Exterior Feature Lighting
Garage Spaces 3.0
Carport Spaces 3
Utilities Available City Sewer, City Water
Total Parking Spaces 3
Garage Yes
Building
Story Two
Level or Stories Two
Structure Type Board & Batten Siding,Brick,Wood
Schools
Elementary Schools Roanoke
Middle Schools Medlin
High Schools Byron Nelson
School District Northwest Isd
Others
Ownership See Tax
Acceptable Financing Cash, Conventional, FHA, VA Loan
Listing Terms Cash, Conventional, FHA, VA Loan
Special Listing Condition Aerial Photo

GET MORE INFORMATION
Realtor/ Real Estate Consultant | License ID: 777336
+1(817) 881-1033 | farren@realtorindfw.com

