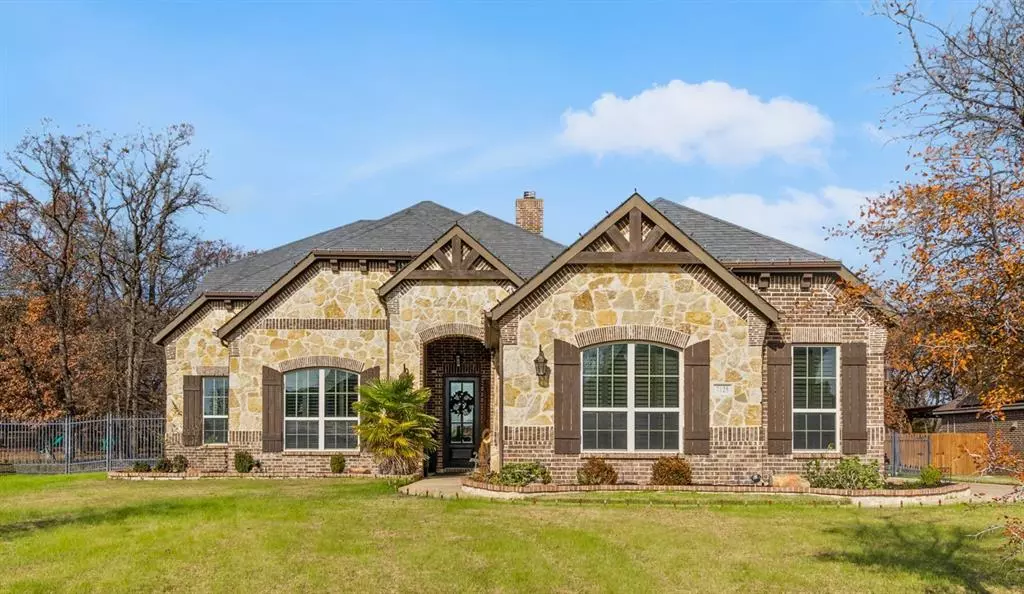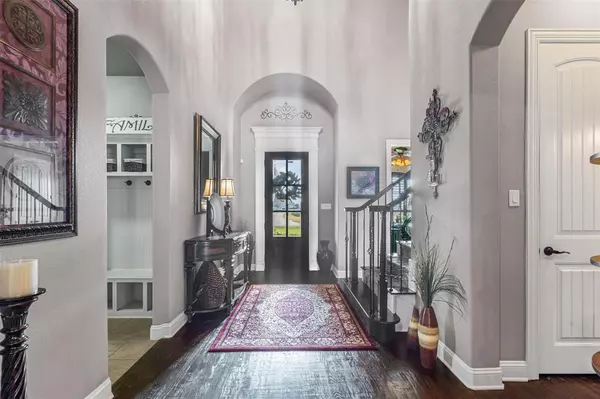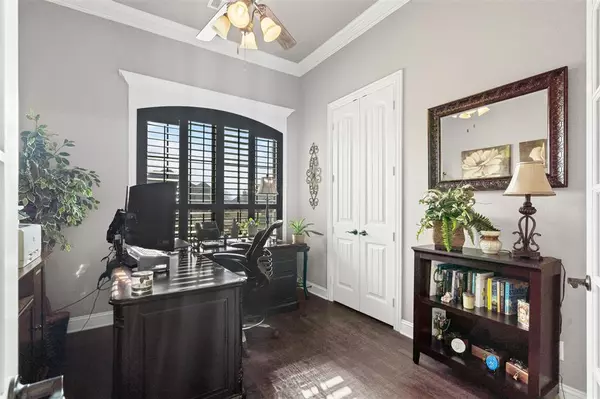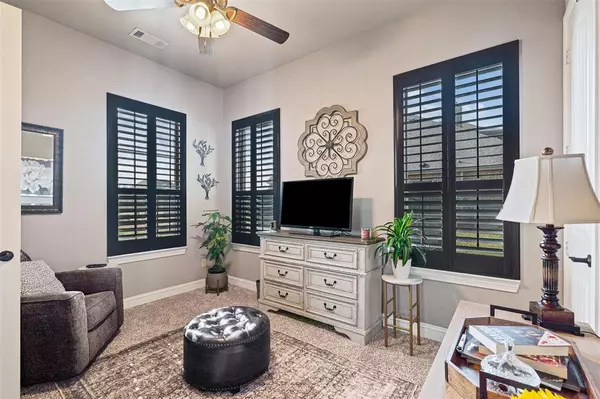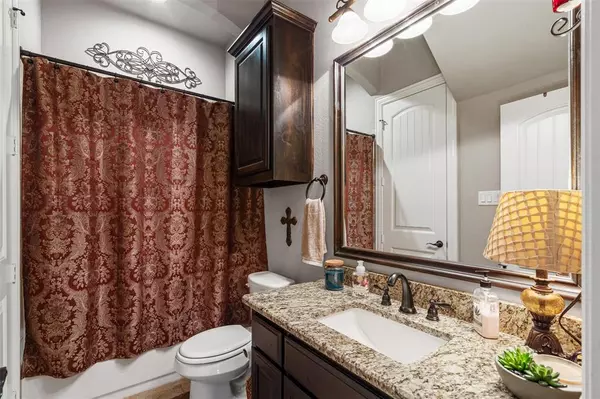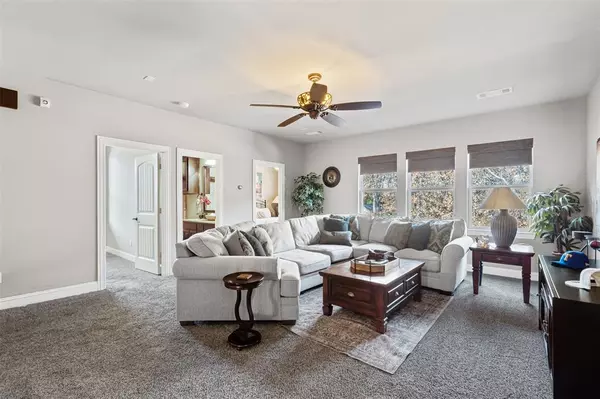4 Beds
3 Baths
3,016 SqFt
4 Beds
3 Baths
3,016 SqFt
Key Details
Property Type Single Family Home
Sub Type Single Family Residence
Listing Status Active
Purchase Type For Sale
Square Footage 3,016 sqft
Price per Sqft $261
Subdivision Cabot Estates
MLS Listing ID 20800935
Style Contemporary/Modern
Bedrooms 4
Full Baths 3
HOA Y/N None
Year Built 2015
Annual Tax Amount $8,231
Lot Size 1.003 Acres
Acres 1.003
Property Description
Buyer and Buyer's agent are to verify all information.
Location
State TX
County Tarrant
Direction Exit I-35 at FM 1187: Depending on direction, take the appropriate exit to merge onto FM 1187 East. Drive eastward on FM 1187 for approximately 6.9 miles. Turn right onto Cabot Estates Drive. Take the first left onto Sussex Lane. 7125 is on the left.
Rooms
Dining Room 1
Interior
Interior Features Built-in Features, Chandelier, Double Vanity, Eat-in Kitchen, Granite Counters, Kitchen Island, Open Floorplan, Pantry, Sound System Wiring, Walk-In Closet(s)
Heating Fireplace(s), Natural Gas
Cooling Attic Fan, Ceiling Fan(s), Central Air, Electric
Flooring Carpet, Ceramic Tile, Hardwood
Fireplaces Number 2
Fireplaces Type Brick, Decorative, Gas, Living Room, Outside, Stone, Wood Burning
Appliance Built-in Gas Range, Dishwasher, Disposal, Gas Cooktop, Gas Water Heater, Microwave, Convection Oven
Heat Source Fireplace(s), Natural Gas
Laundry Utility Room, Full Size W/D Area, Washer Hookup
Exterior
Exterior Feature Attached Grill, Covered Patio/Porch, Gas Grill, Lighting, Outdoor Kitchen
Garage Spaces 3.0
Fence Back Yard, Chain Link, Fenced, Wood, Wrought Iron
Pool In Ground, Pool Sweep, Pool/Spa Combo, Pump, Waterfall
Utilities Available City Sewer, Co-op Water, Electricity Connected, Septic
Roof Type Shingle
Garage Yes
Private Pool 1
Building
Lot Description Acreage, Landscaped, Many Trees, Sprinkler System
Story Two
Foundation Slab
Level or Stories Two
Structure Type Brick,Rock/Stone
Schools
Elementary Schools Tarverrend
Middle Schools Linda Jobe
High Schools Legacy
School District Mansfield Isd
Others
Ownership Santiago and Sheri Sosa
Acceptable Financing Cash, FHA, VA Loan
Listing Terms Cash, FHA, VA Loan
Special Listing Condition Aerial Photo, Agent Related to Owner

GET MORE INFORMATION
Realtor/ Real Estate Consultant | License ID: 777336
+1(817) 881-1033 | farren@realtorindfw.com

