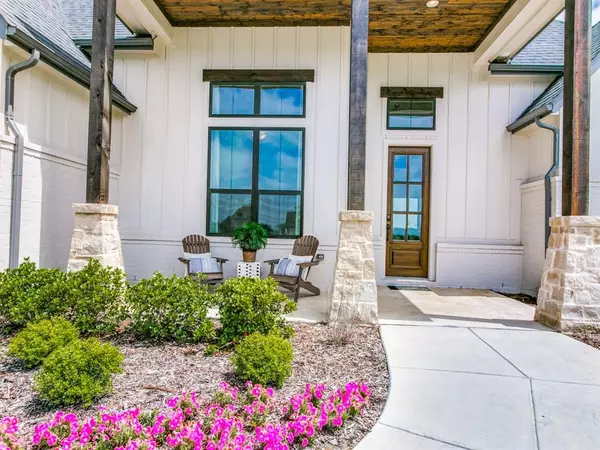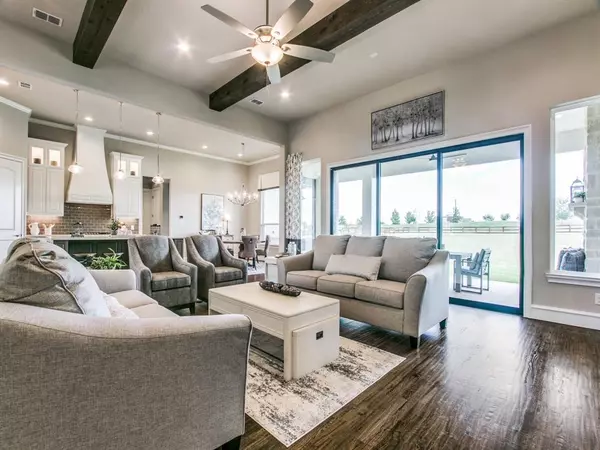3 Beds
3 Baths
3,150 SqFt
3 Beds
3 Baths
3,150 SqFt
Key Details
Property Type Single Family Home
Sub Type Single Family Residence
Listing Status Active
Purchase Type For Sale
Square Footage 3,150 sqft
Price per Sqft $275
Subdivision Stoney Creek
MLS Listing ID 20795739
Style Ranch
Bedrooms 3
Full Baths 3
HOA Fees $968/ann
HOA Y/N Mandatory
Year Built 2024
Lot Size 1.000 Acres
Acres 1.0
Property Description
Location
State TX
County Dallas
Community Club House, Community Dock, Community Pool, Fitness Center, Jogging Path/Bike Path, Playground, Sidewalks
Direction 635 S Exit Hwy 80 E. go 2 miles and exit Collins. Head North on Collins and pass the Sunnyvale High Schools. Turn on Nance. Sales office at: 266 Hierro Dr, Sunnyvale, TX
Rooms
Dining Room 1
Interior
Interior Features Double Vanity, Granite Counters, Kitchen Island, Open Floorplan, Smart Home System, Walk-In Closet(s)
Heating Central, Natural Gas
Cooling Ceiling Fan(s), Central Air, Humidity Control
Flooring Carpet, Laminate, Luxury Vinyl Plank, Tile, Vinyl
Fireplaces Number 1
Fireplaces Type Gas Logs, Gas Starter, Living Room
Appliance Dishwasher, Disposal, Electric Oven, Microwave
Heat Source Central, Natural Gas
Exterior
Garage Spaces 3.0
Community Features Club House, Community Dock, Community Pool, Fitness Center, Jogging Path/Bike Path, Playground, Sidewalks
Utilities Available City Sewer, City Water
Roof Type Composition
Total Parking Spaces 3
Garage Yes
Building
Lot Description Acreage, Lrg. Backyard Grass
Story One
Foundation Slab
Level or Stories One
Structure Type Brick
Schools
Elementary Schools Sunnyvale
Middle Schools Sunnyvale
High Schools Sunnyvale
School District Sunnyvale Isd
Others
Ownership Kindred Homes
Acceptable Financing Cash, Conventional, VA Loan
Listing Terms Cash, Conventional, VA Loan

GET MORE INFORMATION
Realtor/ Real Estate Consultant | License ID: 777336
+1(817) 881-1033 | farren@realtorindfw.com






