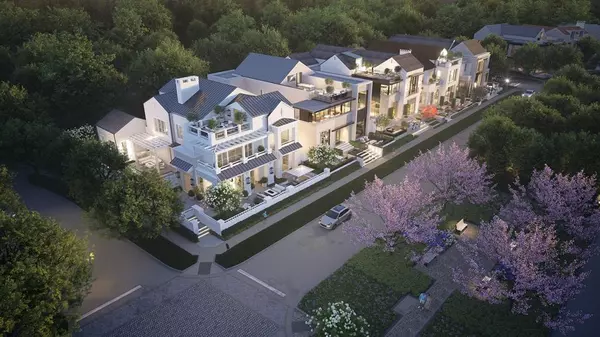5 Beds
6 Baths
5,123 SqFt
5 Beds
6 Baths
5,123 SqFt
Key Details
Property Type Single Family Home
Sub Type Single Family Residence
Listing Status Active
Purchase Type For Sale
Square Footage 5,123 sqft
Price per Sqft $771
Subdivision The Preserve
MLS Listing ID 20775336
Style Contemporary/Modern
Bedrooms 5
Full Baths 5
Half Baths 1
HOA Fees $9,500/ann
HOA Y/N Mandatory
Lot Size 7,318 Sqft
Acres 0.168
Lot Dimensions 61x120
Property Description
Nestled within Fields is The Preserve, a 24-hour gated community offering an oasis of refined exclusivity and privacy for those who value beauty and security. Here lies Parkside Villas, an enclave of sophistication where Ventura Custom Homes introduce a bold vision of front-yard living, blending privacy with elegance through thoughtfully designed fencing and landscaping along the prestigious Boulevard.
Aspen Whispering, the newest masterpiece by Ventura, offers over 5,000 square feet of timeless luxury and nature-inspired design. Soaring 12-foot ceilings, exposed beams, and natural elements infuse the home with warmth, while custom paneling creates a seamless aesthetic without the intrusion of stainless steel. From every room downstairs and the master bedroom, enjoy views of the private courtyard, a serene escape at the home’s heart. Thoughtful touches like a private vestibule leading to the master suite, office and living room doors that open to the courtyard, and the potential to incorporate accessibility features such as an elevator offer comfort and endless customization. Reach out to us today to start building your dream home.
Location
State TX
County Denton
Direction Entrance off Fields Parkway requires showing approval
Rooms
Dining Room 1
Interior
Interior Features Decorative Lighting, Eat-in Kitchen, Flat Screen Wiring, Kitchen Island, Natural Woodwork, Open Floorplan, Paneling, Pantry, Smart Home System, Sound System Wiring, Vaulted Ceiling(s), Walk-In Closet(s), Wet Bar
Fireplaces Number 1
Fireplaces Type Living Room
Appliance Built-in Refrigerator, Dishwasher, Disposal, Microwave, Tankless Water Heater
Laundry Electric Dryer Hookup, Utility Room, Full Size W/D Area, Washer Hookup
Exterior
Garage Spaces 2.0
Utilities Available City Sewer, City Water, Curbs, Electricity Available, Sidewalk
Total Parking Spaces 2
Garage Yes
Building
Story Two
Level or Stories Two
Schools
Elementary Schools Minett
Middle Schools Wilkinson
High Schools Panther Creek
School District Frisco Isd
Others
Ownership Ask Agent
Acceptable Financing Cash, Conventional
Listing Terms Cash, Conventional

GET MORE INFORMATION
Realtor/ Real Estate Consultant | License ID: 777336
+1(817) 881-1033 | farren@realtorindfw.com


