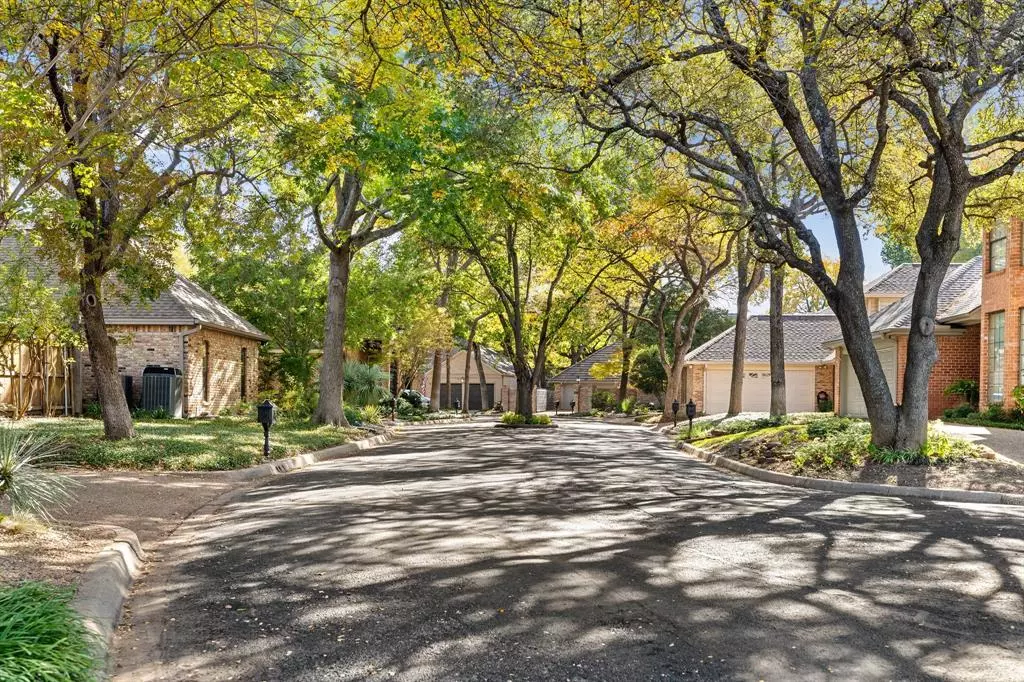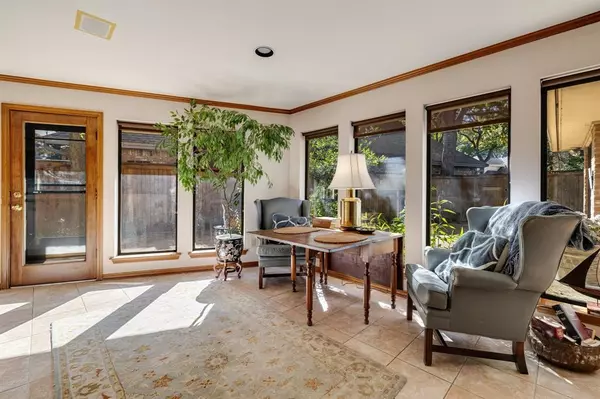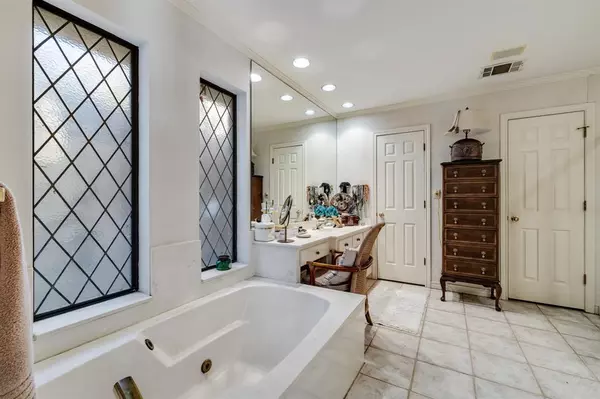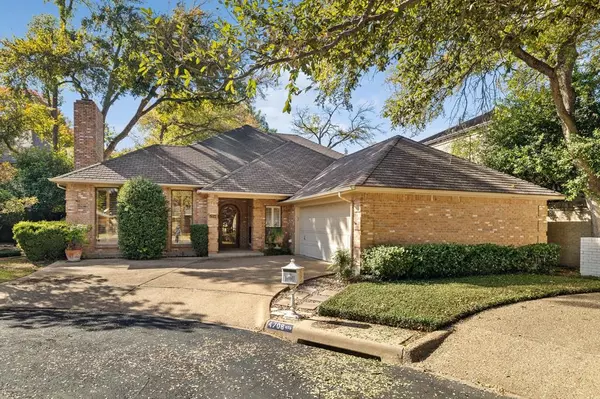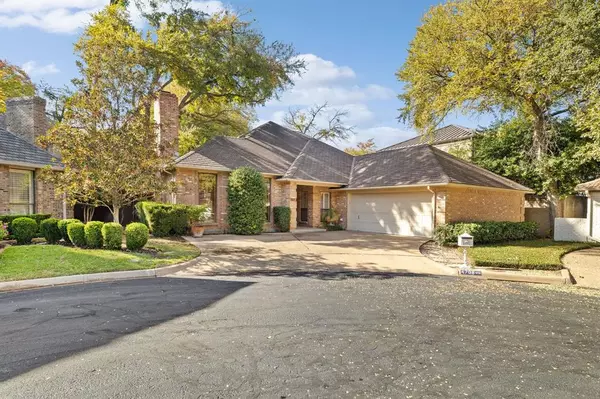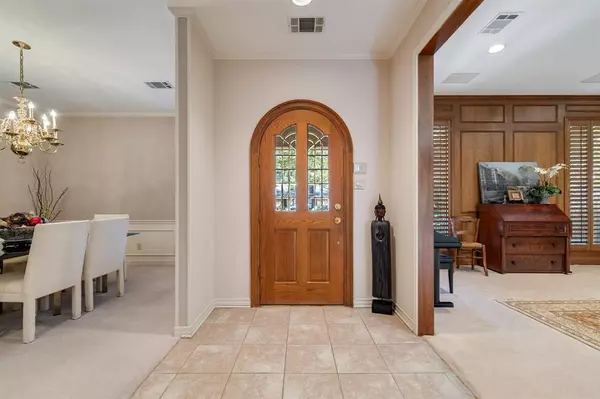3 Beds
3 Baths
2,734 SqFt
3 Beds
3 Baths
2,734 SqFt
Key Details
Property Type Single Family Home
Sub Type Single Family Residence
Listing Status Active
Purchase Type For Sale
Square Footage 2,734 sqft
Price per Sqft $320
Subdivision Overton Wood Addition
MLS Listing ID 20786749
Style Traditional
Bedrooms 3
Full Baths 2
Half Baths 1
HOA Fees $170/mo
HOA Y/N Mandatory
Year Built 1985
Lot Size 6,534 Sqft
Acres 0.15
Property Description
Location
State TX
County Tarrant
Community Community Sprinkler, Greenbelt
Direction GPS Friendly
Rooms
Dining Room 2
Interior
Interior Features Built-in Features, Cable TV Available, Eat-in Kitchen, Kitchen Island, Walk-In Closet(s)
Heating Central
Cooling Ceiling Fan(s), Central Air, Electric
Flooring Carpet, Tile
Fireplaces Number 1
Fireplaces Type Brick, Living Room, Raised Hearth, Wood Burning
Equipment Intercom
Appliance Dishwasher, Disposal, Electric Cooktop, Electric Oven, Microwave, Double Oven, Trash Compactor, Warming Drawer
Heat Source Central
Laundry Utility Room, Full Size W/D Area
Exterior
Exterior Feature Rain Gutters
Garage Spaces 2.0
Fence Back Yard, Wood
Community Features Community Sprinkler, Greenbelt
Utilities Available Asphalt, City Sewer, City Water, Curbs, Underground Utilities
Roof Type Composition
Total Parking Spaces 2
Garage Yes
Building
Lot Description Cul-De-Sac, Landscaped, No Backyard Grass, Sprinkler System, Subdivision
Story Two
Foundation Slab
Level or Stories Two
Structure Type Brick,Siding
Schools
Elementary Schools Overton Park
Middle Schools Mclean
High Schools Paschal
School District Fort Worth Isd
Others
Ownership TRUST See offer instructions
Acceptable Financing Cash, Conventional, VA Loan
Listing Terms Cash, Conventional, VA Loan

GET MORE INFORMATION
Realtor/ Real Estate Consultant | License ID: 777336
+1(817) 881-1033 | farren@realtorindfw.com

