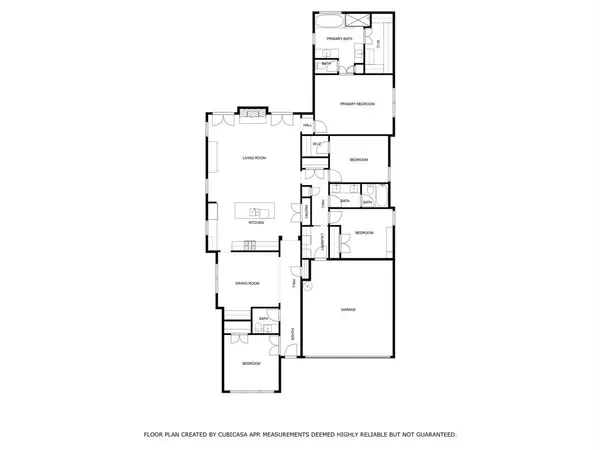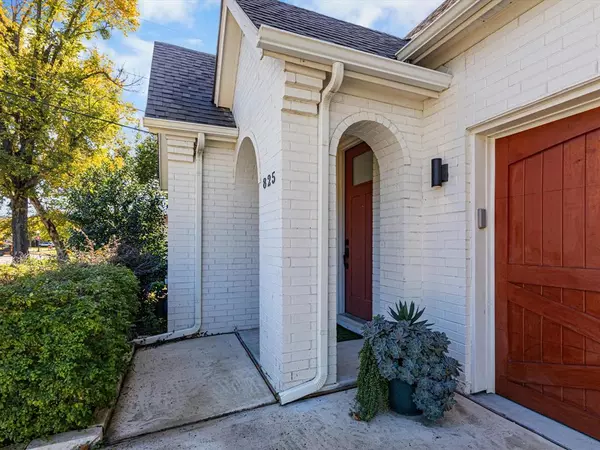4 Beds
3 Baths
2,417 SqFt
4 Beds
3 Baths
2,417 SqFt
Key Details
Property Type Single Family Home
Sub Type Single Family Residence
Listing Status Active
Purchase Type For Sale
Square Footage 2,417 sqft
Price per Sqft $339
Subdivision Crestwood Add
MLS Listing ID 20783193
Style Traditional
Bedrooms 4
Full Baths 2
Half Baths 1
HOA Y/N None
Year Built 2018
Annual Tax Amount $17,127
Lot Size 7,187 Sqft
Acres 0.165
Property Description
At the heart of the home, the open-concept white kitchen impresses with a large 10-foot eat-in island, quartz countertops, high-end stainless steel gas appliances, and a convenient coffee bar. The split floorplan offers privacy, with 2 secondary bedrooms and a full bath showcasing accent tile and double sinks. One bedroom includes a custom Murphy bed, maximizing versatility.
The primary suite is a retreat, offering vaulted ceilings, a spa-like marble bathroom with a garden tub, an oversized walk-in shower, double sinks, and a spacious walk-in closet. The living room’s vaulted ceilings and stone fireplace create a warm and inviting space.
Step outside through the French doors to your covered back patio, complete with an outdoor fireplace and a spot ready for your hot tub. Perfect for entertaining or relaxing year-round. Additional perks include an attached 2-car garage, built-in surround sound, a sprinkler system, and a beautifully landscaped yard. All this, just minutes from Trinity Trails, W 7th Street, the River District, great shopping, and restaurants! This home combines elegance, comfort, and thoughtful design—schedule your showing today!
Location
State TX
County Tarrant
Direction Head N on University Dr, left on White Settlement, right on N Bailey, left on Lakewood Dr, right on Northwood Rd, at split in road, stay left on Springbrook.
Rooms
Dining Room 1
Interior
Interior Features Cable TV Available, Decorative Lighting, Dry Bar, Flat Screen Wiring, High Speed Internet Available, Smart Home System, Sound System Wiring, Vaulted Ceiling(s)
Heating Central, Fireplace(s), Natural Gas
Cooling Ceiling Fan(s), Central Air, Electric
Flooring Carpet, Ceramic Tile, Wood
Fireplaces Number 2
Fireplaces Type Living Room, Outside
Appliance Dishwasher, Disposal, Gas Range, Gas Water Heater, Plumbed For Gas in Kitchen
Heat Source Central, Fireplace(s), Natural Gas
Laundry Electric Dryer Hookup, Full Size W/D Area, Washer Hookup
Exterior
Exterior Feature Covered Patio/Porch
Garage Spaces 2.0
Fence Back Yard, Wood
Utilities Available City Sewer, City Water
Roof Type Composition
Total Parking Spaces 2
Garage Yes
Building
Story One
Foundation Slab
Level or Stories One
Structure Type Brick
Schools
Elementary Schools N Hi Mt
Middle Schools Stripling
High Schools Arlngtnhts
School District Fort Worth Isd
Others
Ownership Roush
Acceptable Financing Cash, Conventional, FHA, VA Loan
Listing Terms Cash, Conventional, FHA, VA Loan

GET MORE INFORMATION
Realtor/ Real Estate Consultant | License ID: 777336
+1(817) 881-1033 | farren@realtorindfw.com






