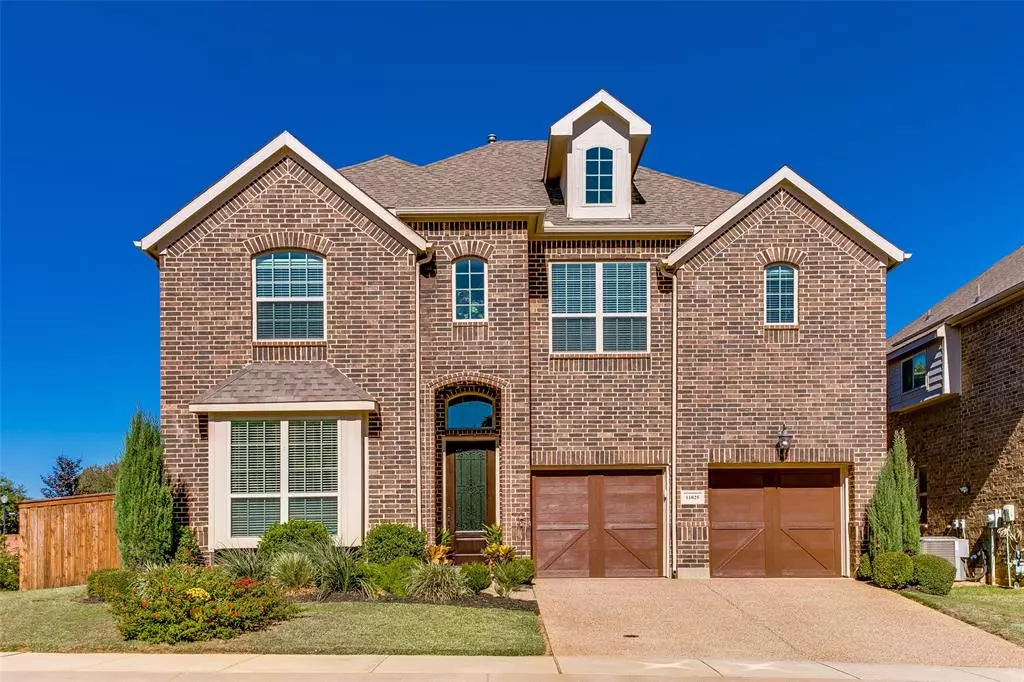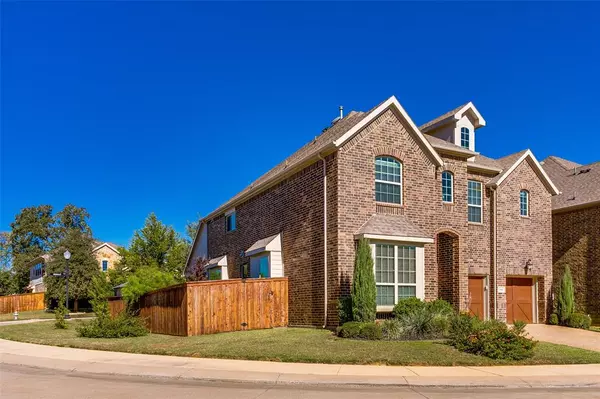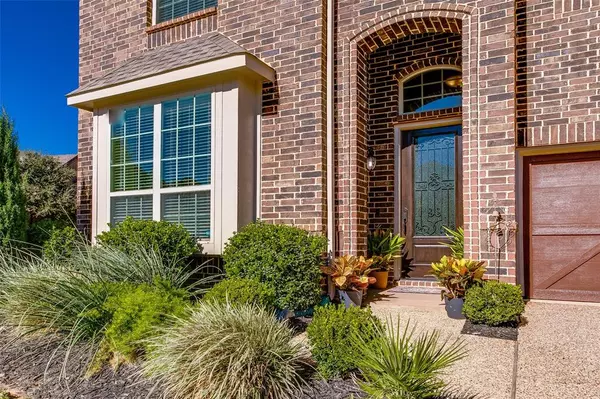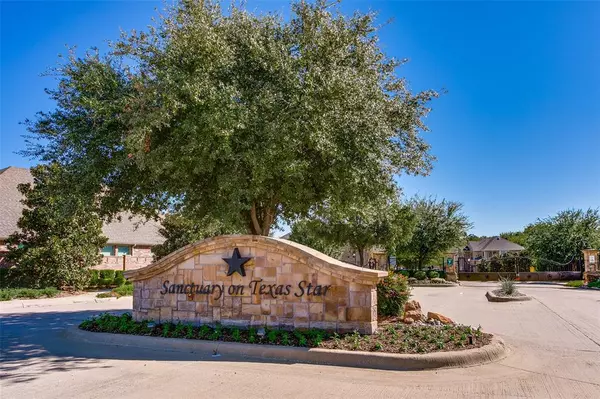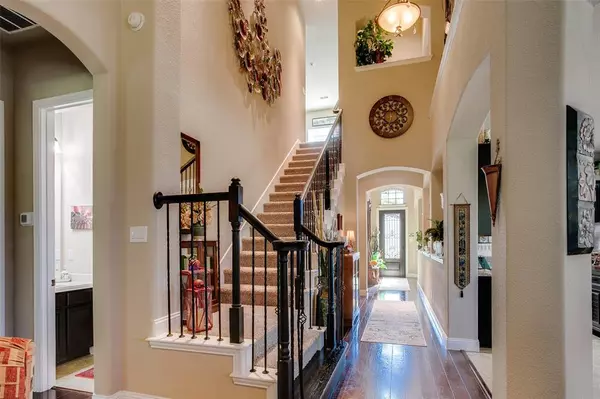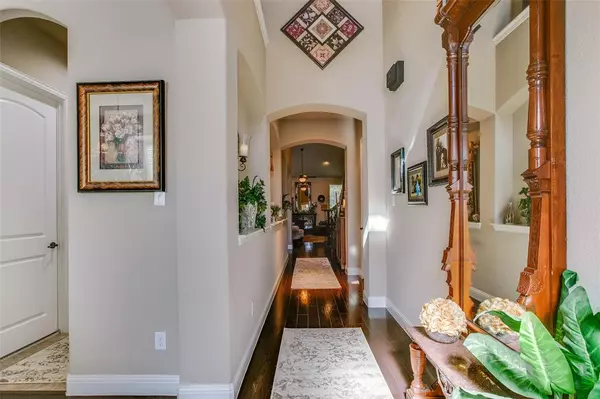4 Beds
4 Baths
2,976 SqFt
4 Beds
4 Baths
2,976 SqFt
Key Details
Property Type Single Family Home
Sub Type Single Family Residence
Listing Status Pending
Purchase Type For Sale
Square Footage 2,976 sqft
Price per Sqft $201
Subdivision Sanctuary On Texas Star
MLS Listing ID 20780140
Bedrooms 4
Full Baths 3
Half Baths 1
HOA Fees $1,280/ann
HOA Y/N Mandatory
Year Built 2014
Lot Size 5,445 Sqft
Acres 0.125
Property Description
Location
State TX
County Tarrant
Community Gated
Direction From Trinity Blvd, turn left onto Texas Star Drive. Euless is the city name*
Rooms
Dining Room 2
Interior
Interior Features Cable TV Available, Decorative Lighting, Double Vanity, Eat-in Kitchen, High Speed Internet Available, Kitchen Island, Pantry, Vaulted Ceiling(s), Walk-In Closet(s)
Fireplaces Number 1
Fireplaces Type Electric
Appliance Dishwasher, Disposal, Electric Oven, Gas Cooktop
Exterior
Garage Spaces 2.0
Community Features Gated
Utilities Available City Sewer, City Water
Total Parking Spaces 2
Garage Yes
Building
Story Two
Level or Stories Two
Schools
Elementary Schools Wilshire
High Schools Trinity
School District Hurst-Euless-Bedford Isd
Others
Ownership See Tax

GET MORE INFORMATION
Realtor/ Real Estate Consultant | License ID: 777336
+1(817) 881-1033 | farren@realtorindfw.com

