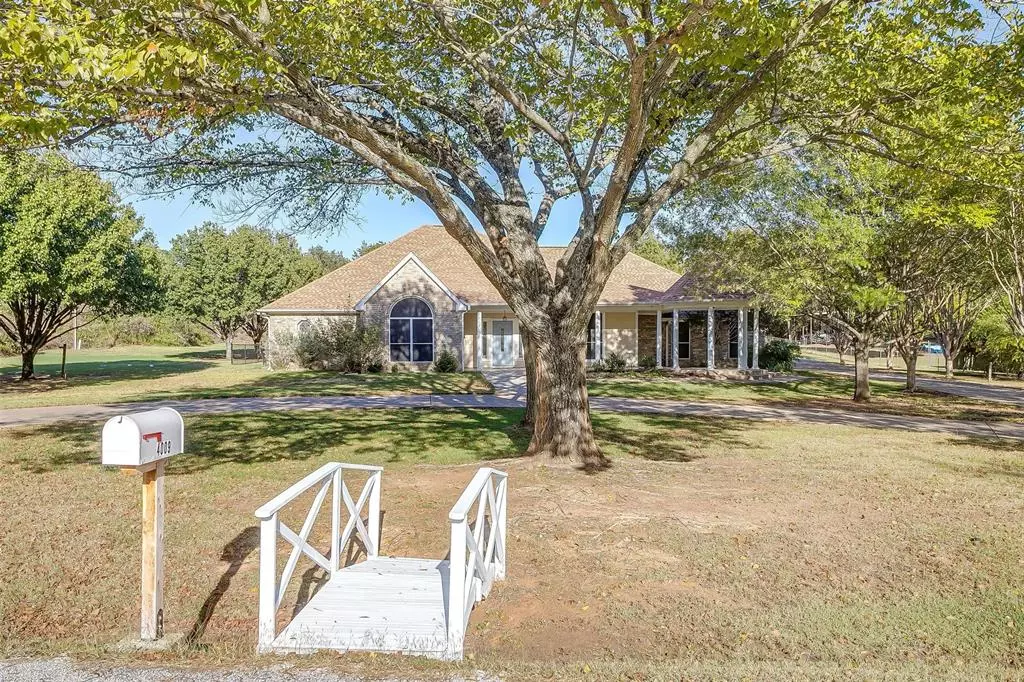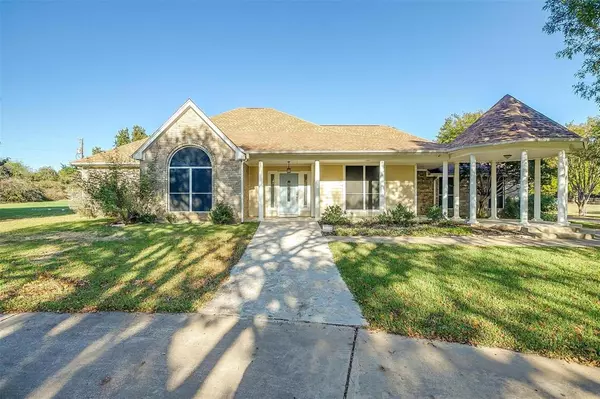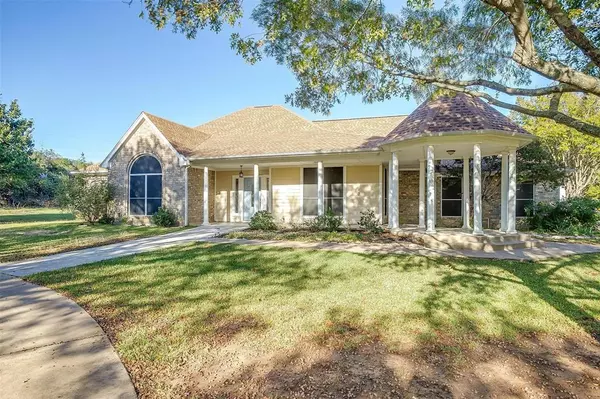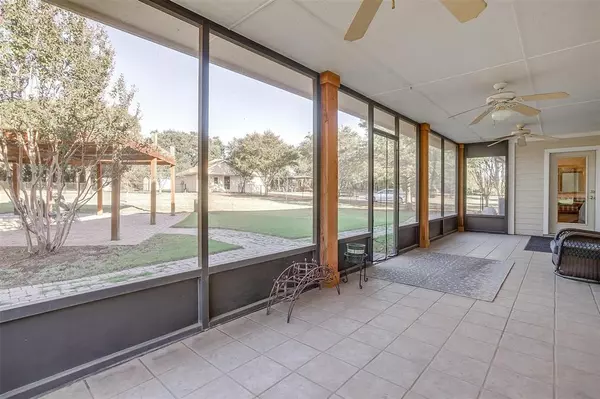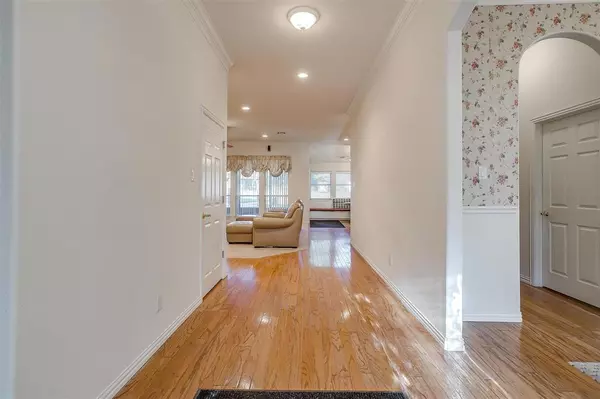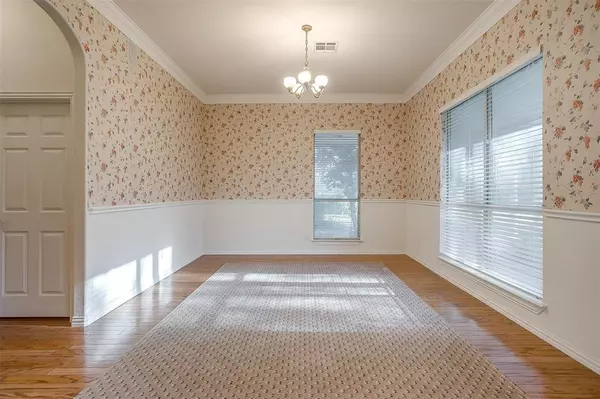3 Beds
3 Baths
2,623 SqFt
3 Beds
3 Baths
2,623 SqFt
Key Details
Property Type Single Family Home
Sub Type Single Family Residence
Listing Status Active
Purchase Type For Sale
Square Footage 2,623 sqft
Price per Sqft $239
Subdivision Oakview Farms Sec 04
MLS Listing ID 20767510
Style Traditional
Bedrooms 3
Full Baths 3
HOA Y/N None
Year Built 1999
Annual Tax Amount $7,825
Lot Size 1.930 Acres
Acres 1.93
Property Description
bath has separate sinks, shower, large walk-in closet and a claw bathtub. Covered front porch and screened-in 34X10 back porch. Fenced backyard with pergola. Just under 2 acres with a second home approximately 845 sq ft featuring a kitchenette, family room, separate utility room, large closet which could serve as second bedroom. Huge 30X40 workshop with electric and two 12' doors. Driveway is wide and goes all the way back to the workshop. This home has a circular driveway in front and several trees. Property line goes beyond mowed area on side and back of home.
Location
State TX
County Johnson
Direction From IH-35W take exit #30 FM 917. Turn onto FM 917 drive East. Turn Left onto Oakview Circle East. Home located on Right at end. SOP
Rooms
Dining Room 1
Interior
Interior Features Built-in Features, Cable TV Available, Decorative Lighting, Double Vanity, Eat-in Kitchen, Granite Counters, High Speed Internet Available, Kitchen Island, Natural Woodwork, Open Floorplan, Pantry, Walk-In Closet(s)
Heating Central, Electric
Cooling Central Air, Electric
Flooring Carpet, Tile, Wood
Fireplaces Number 1
Fireplaces Type Propane, Ventless
Appliance Dishwasher, Gas Range, Microwave
Heat Source Central, Electric
Laundry Electric Dryer Hookup, Utility Room, Washer Hookup
Exterior
Exterior Feature Covered Patio/Porch, RV Hookup
Garage Spaces 2.0
Fence Chain Link, Fenced
Utilities Available Aerobic Septic, Asphalt, Co-op Electric, Co-op Water, Propane, Underground Utilities
Roof Type Composition
Total Parking Spaces 2
Garage Yes
Building
Lot Description Acreage, Few Trees, Landscaped, Sprinkler System
Story One
Foundation Slab
Level or Stories One
Schools
Elementary Schools Alvarado S
High Schools Alvarado
School District Alvarado Isd
Others
Ownership see tax
Acceptable Financing Cash, Conventional, FHA, VA Loan
Listing Terms Cash, Conventional, FHA, VA Loan

GET MORE INFORMATION
Realtor/ Real Estate Consultant | License ID: 777336
+1(817) 881-1033 | farren@realtorindfw.com

