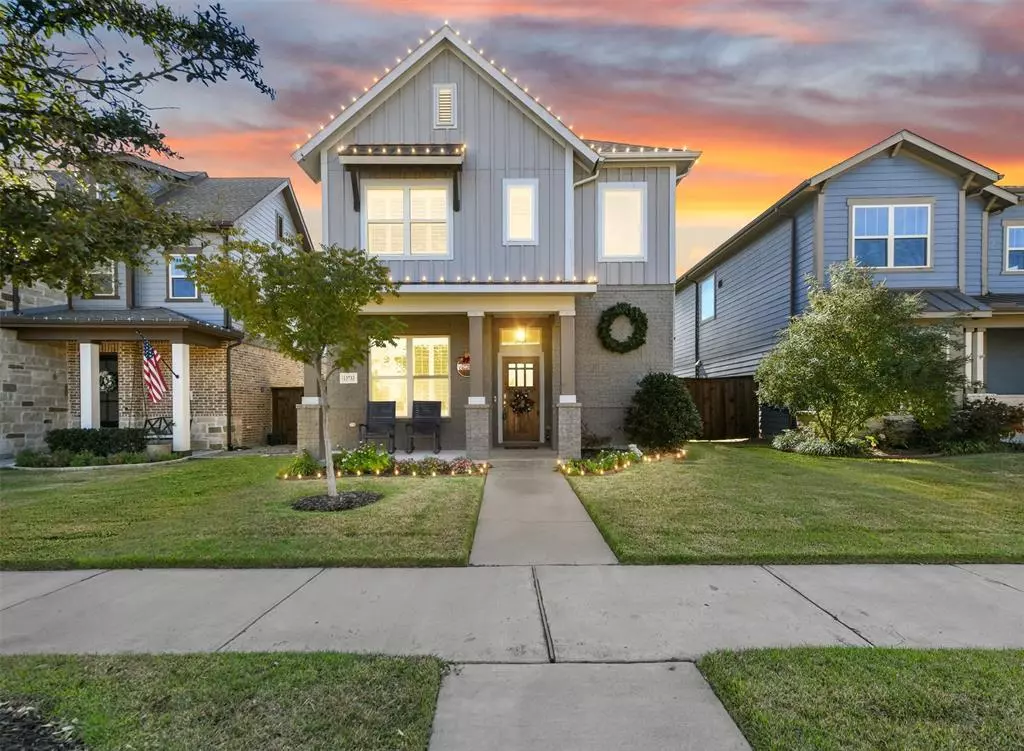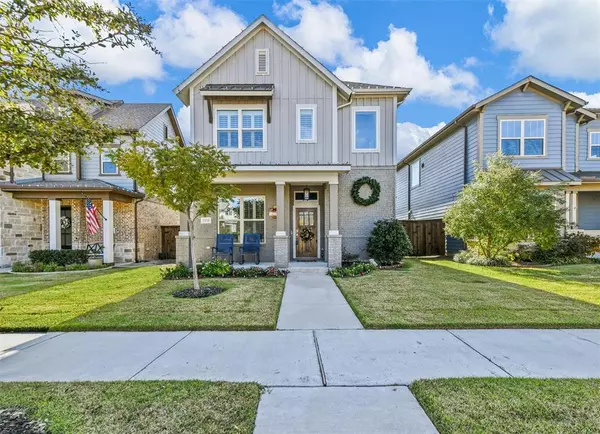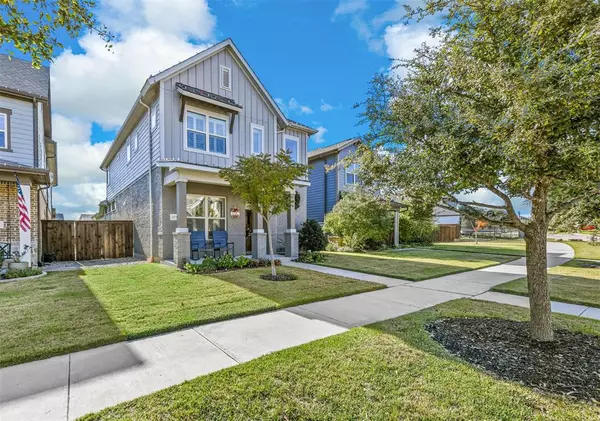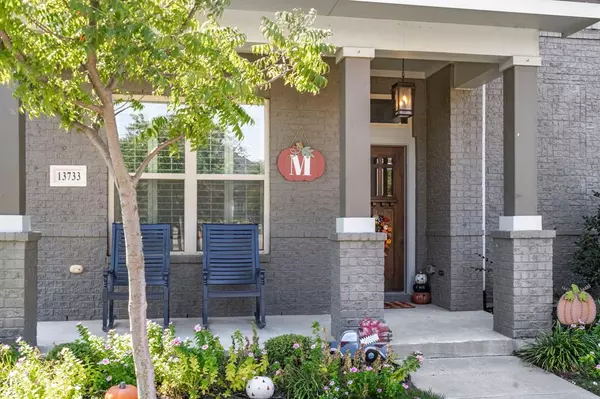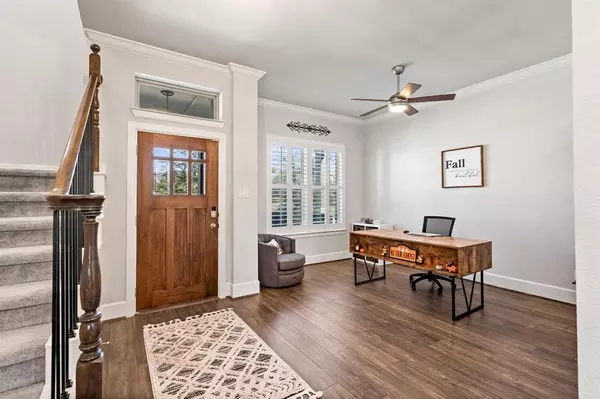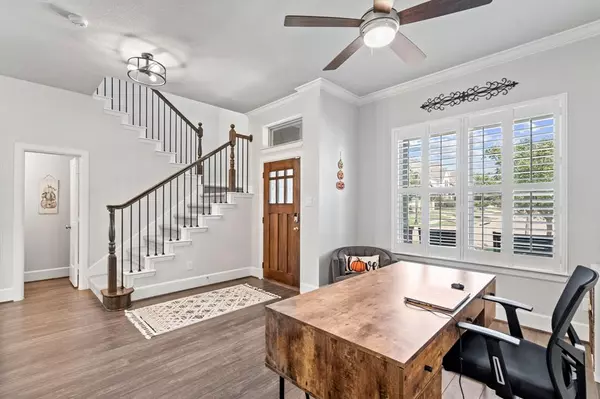3 Beds
3 Baths
2,349 SqFt
3 Beds
3 Baths
2,349 SqFt
Key Details
Property Type Single Family Home
Sub Type Single Family Residence
Listing Status Active
Purchase Type For Sale
Square Footage 2,349 sqft
Price per Sqft $206
Subdivision Walsh Ranch Quail Vly
MLS Listing ID 20757474
Style Traditional
Bedrooms 3
Full Baths 2
Half Baths 1
HOA Fees $200/mo
HOA Y/N Mandatory
Year Built 2018
Annual Tax Amount $9,143
Lot Size 5,096 Sqft
Acres 0.117
Property Description
The home boasts 3 bedrooms, 2.5 baths, and a 2-car garage. Quartz surfaces throughout, plantation shutters, garage shelving, and party lighting that create a modern, well-appointed interior. If you love decorating for Christmas then you will fall in love with the custom Christmas Lighting and Wreath that will convey with the home.
The spacious, light-filled living area can serve as an office or cozy family room, adjacent to the upgraded kitchen with stainless steel appliances - perfect for entertaining. The private primary suite features a garden tub and separate shower, while the secondary bedrooms offer ample space for kids, guests, or bonus rooms.
Covered front and back patios provide ideal spots to enjoy a morning coffee or evening glass of wine. The fenced backyard is a blank canvas, with room for children and pets to play.
This well-established, friendly neighborhood is perfect for growing families.
Location
State TX
County Parker
Community Club House, Community Pool, Community Sprinkler
Direction USE GPS
Rooms
Dining Room 1
Interior
Interior Features Cable TV Available, Decorative Lighting, Eat-in Kitchen, Flat Screen Wiring, High Speed Internet Available, Kitchen Island, Pantry, Walk-In Closet(s)
Heating Central, Electric, Natural Gas, Zoned
Cooling Ceiling Fan(s), Zoned
Flooring Carpet, Ceramic Tile, Wood
Appliance Dishwasher, Disposal, Gas Cooktop, Gas Water Heater, Microwave, Tankless Water Heater, Vented Exhaust Fan, Water Filter
Heat Source Central, Electric, Natural Gas, Zoned
Laundry Full Size W/D Area
Exterior
Exterior Feature Covered Patio/Porch, Rain Gutters
Garage Spaces 2.0
Fence Wood
Community Features Club House, Community Pool, Community Sprinkler
Utilities Available City Sewer, City Water, Underground Utilities
Roof Type Composition
Total Parking Spaces 2
Garage Yes
Building
Lot Description Few Trees, Interior Lot, Landscaped, Sprinkler System, Subdivision
Story Two
Foundation Slab
Level or Stories Two
Structure Type Brick,Rock/Stone
Schools
Elementary Schools Walsh
Middle Schools Aledo
High Schools Aledo
School District Aledo Isd
Others
Ownership Owner of Record
Acceptable Financing Cash, Conventional, FHA, VA Loan
Listing Terms Cash, Conventional, FHA, VA Loan

GET MORE INFORMATION
Realtor/ Real Estate Consultant | License ID: 777336
+1(817) 881-1033 | farren@realtorindfw.com

