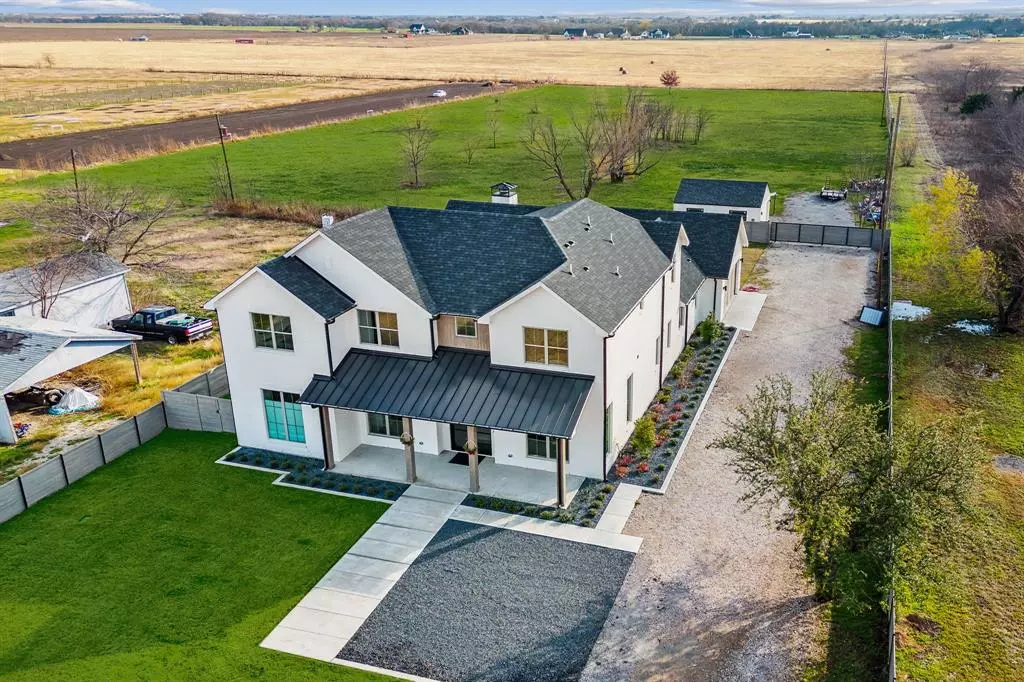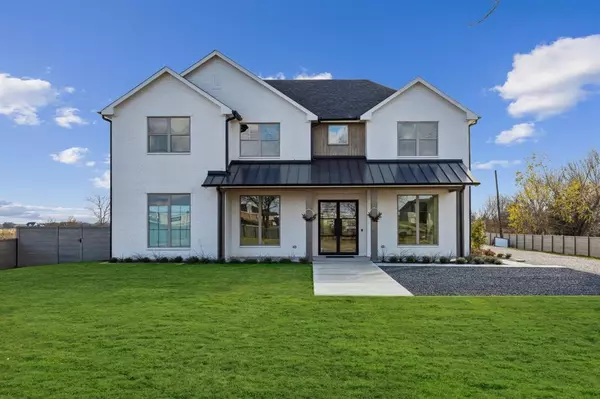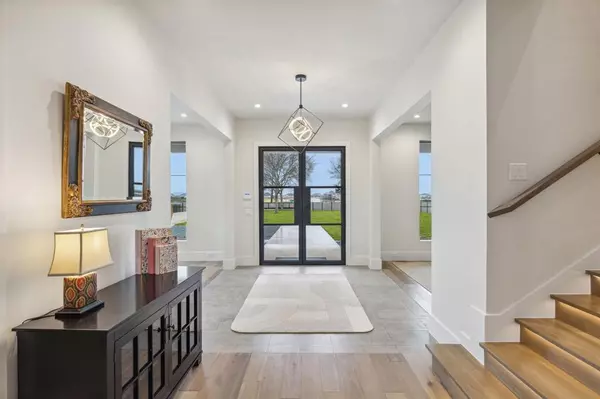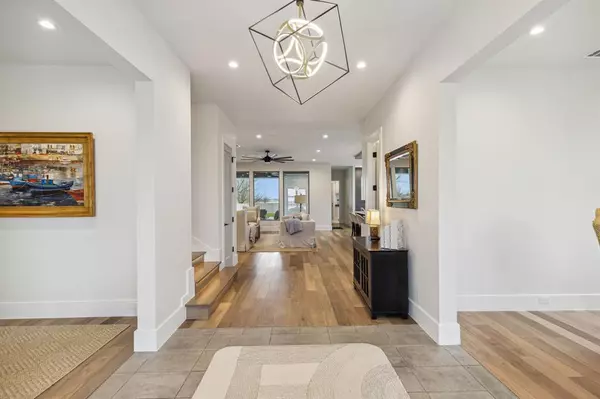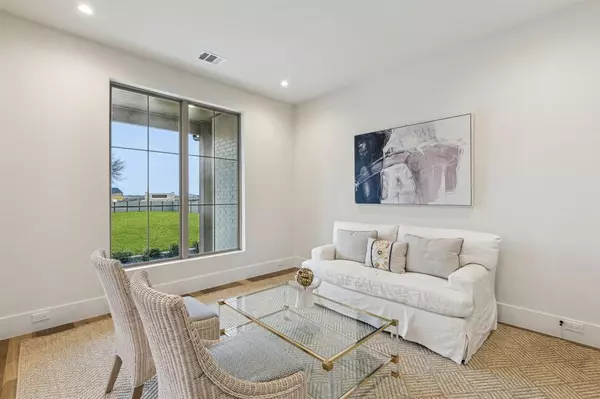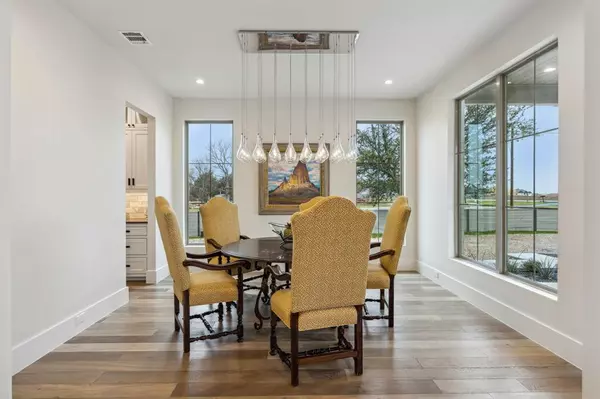4 Beds
6 Baths
3,953 SqFt
4 Beds
6 Baths
3,953 SqFt
Key Details
Property Type Single Family Home
Sub Type Single Family Residence
Listing Status Pending
Purchase Type For Sale
Square Footage 3,953 sqft
Price per Sqft $221
Subdivision Broadhead Add Ph
MLS Listing ID 20743199
Bedrooms 4
Full Baths 4
Half Baths 2
HOA Y/N None
Year Built 2023
Annual Tax Amount $14,842
Lot Size 4.570 Acres
Acres 4.57
Property Description
Built by luxury Park Cities homebuilder, this gorgeous transitional home with a thoughtful layout features a refreshing and elegant take on modern living. Generously sized rooms w hardwood floors & 10' ceilings offer plenty of light. 1st floor includes a great room, dining room, utility room, & office or flex room. Primary bedroom completes the 1st floor with an enormous walk-in closet and ensuite bath with dual sinks, garden tub & separate shower. On the 2nd floor, you will find 3 bedrooms all with ensuite baths, a game room with wet bar, 2nd office or flex room & laundry closet. Layout of the home & size of the lot makes this property a great opportunity for multi-generation living!
Property is partially fenced w electric gate, 2 oversized garages. Situated on 4.57 acres, there is plenty of space to make this property your own. This is a fantastic opportunity to get into a quality home in the early stages of a developing neighborhood.
Location
State TX
County Ellis
Direction East US-287 S - Take exit toward Farm to Market Rd 878 & 879; Merge onto US-287 Frontage Rd; Turn left Wyatt St; Continue on Farm to Market Rd 878 & Palmetto Rd; Continue to follow Farm to Market Rd 878; Turn left Gibson Rd; Turn left Broadhead Road; property is across from Springside Estates
Rooms
Dining Room 2
Interior
Interior Features Built-in Wine Cooler, Cable TV Available, Eat-in Kitchen, High Speed Internet Available, Kitchen Island, Open Floorplan, Pantry, Walk-In Closet(s), Wet Bar
Heating Electric, Fireplace(s), Heat Pump
Cooling Ceiling Fan(s), Central Air
Fireplaces Number 2
Fireplaces Type Gas, Gas Starter, Stone
Appliance Dishwasher, Disposal, Gas Range
Heat Source Electric, Fireplace(s), Heat Pump
Exterior
Exterior Feature Covered Patio/Porch
Garage Spaces 4.0
Carport Spaces 1
Fence Full, Gate
Utilities Available Asphalt, City Water, Electricity Connected, Gravel/Rock, Individual Water Meter, Outside City Limits, Propane, Septic
Total Parking Spaces 5
Garage Yes
Building
Lot Description Acreage, Cleared, Few Trees, Interior Lot, Lrg. Backyard Grass, Sprinkler System
Story Two
Foundation Pillar/Post/Pier, Slab
Level or Stories Two
Schools
Elementary Schools Margaret Felty
High Schools Waxahachie
School District Waxahachie Isd
Others
Restrictions No Known Restriction(s)
Ownership See Agent
Acceptable Financing Cash, Conventional, FHA, VA Loan
Listing Terms Cash, Conventional, FHA, VA Loan

GET MORE INFORMATION
Realtor/ Real Estate Consultant | License ID: 777336
+1(817) 881-1033 | farren@realtorindfw.com

