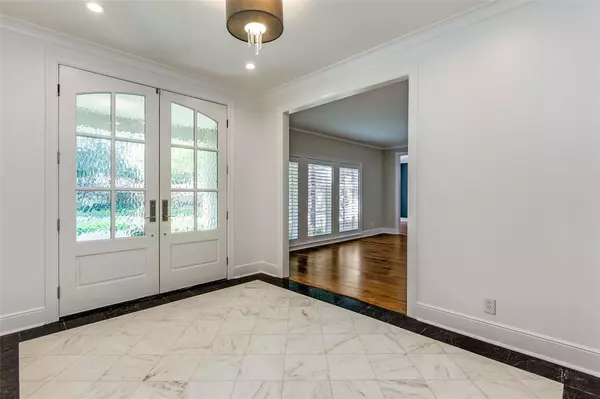
6 Beds
6 Baths
5,263 SqFt
6 Beds
6 Baths
5,263 SqFt
Key Details
Property Type Single Family Home
Sub Type Single Family Residence
Listing Status Pending
Purchase Type For Sale
Square Footage 5,263 sqft
Price per Sqft $351
Subdivision Russwood Acres 07 Inst Sec 02
MLS Listing ID 20732983
Style French
Bedrooms 6
Full Baths 4
Half Baths 2
HOA Y/N None
Year Built 1963
Annual Tax Amount $34,678
Lot Size 0.456 Acres
Acres 0.456
Lot Dimensions 144 x 138
Property Description
Location
State TX
County Dallas
Direction Springmeadow is between Royal and Northaven & between Inwood and the Tollway.
Rooms
Dining Room 2
Interior
Interior Features Built-in Features, Cable TV Available, Chandelier, Decorative Lighting, Double Vanity, Dry Bar, Eat-in Kitchen, Flat Screen Wiring, Granite Counters, High Speed Internet Available, Kitchen Island, Paneling, Pantry, Walk-In Closet(s)
Heating Central, Fireplace(s), Natural Gas, Zoned
Cooling Ceiling Fan(s), Central Air, Electric, Multi Units, Zoned
Flooring Hardwood, Parquet, Tile
Fireplaces Number 1
Fireplaces Type Den, Wood Burning
Appliance Dishwasher, Disposal, Gas Cooktop
Heat Source Central, Fireplace(s), Natural Gas, Zoned
Laundry Electric Dryer Hookup, Utility Room, Full Size W/D Area, Washer Hookup
Exterior
Exterior Feature Courtyard, Covered Patio/Porch, Private Yard
Garage Spaces 3.0
Fence Wood
Utilities Available All Weather Road, Alley, Cable Available, City Sewer, City Water, Curbs, Electricity Available, Electricity Connected, Individual Gas Meter, Individual Water Meter, Natural Gas Available, Phone Available
Roof Type Other
Parking Type Additional Parking, Alley Access, Circular Driveway, Direct Access, Electric Gate, Garage, Garage Door Opener, Garage Faces Rear, Inside Entrance, Kitchen Level, Workshop in Garage
Total Parking Spaces 3
Garage Yes
Building
Lot Description Interior Lot, Landscaped, Lrg. Backyard Grass, Many Trees, Sprinkler System
Story Two
Foundation Pillar/Post/Pier
Level or Stories Two
Structure Type Brick
Schools
Elementary Schools Pershing
Middle Schools Benjamin Franklin
High Schools Hillcrest
School District Dallas Isd
Others
Ownership See Agent
Acceptable Financing Contact Agent
Listing Terms Contact Agent

GET MORE INFORMATION

Realtor/ Real Estate Consultant | License ID: 777336
+1(817) 881-1033 | farren@realtorindfw.com






