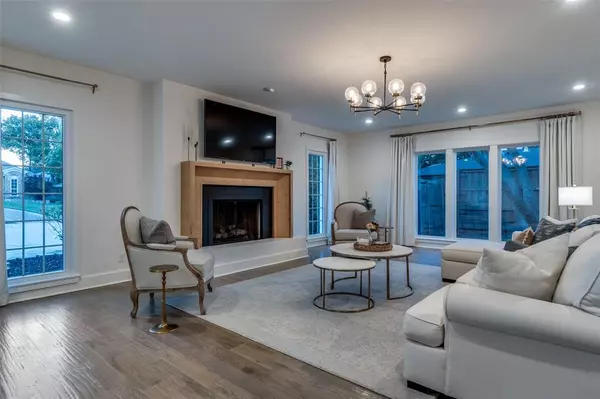
3 Beds
3 Baths
2,336 SqFt
3 Beds
3 Baths
2,336 SqFt
Key Details
Property Type Single Family Home
Sub Type Single Family Residence
Listing Status Pending
Purchase Type For Sale
Square Footage 2,336 sqft
Price per Sqft $449
Subdivision Crest Meadow Estates
MLS Listing ID 20736770
Style Ranch
Bedrooms 3
Full Baths 3
HOA Y/N None
Year Built 1970
Annual Tax Amount $17,312
Lot Size 0.261 Acres
Acres 0.261
Property Description
Location
State TX
County Dallas
Direction Exit Royal Ln. off of Dallas North Tollway. Take a left on Royal ln, Right on St. Michaels Dr. House is on the left!
Rooms
Dining Room 1
Interior
Interior Features Chandelier, Decorative Lighting, Double Vanity, Kitchen Island, Open Floorplan, Walk-In Closet(s)
Heating Central, Natural Gas
Cooling Ceiling Fan(s), Central Air, Electric
Flooring Hardwood, Marble
Fireplaces Number 1
Fireplaces Type Fire Pit, Gas, Living Room, Outside
Appliance Commercial Grade Range, Commercial Grade Vent, Dishwasher, Disposal, Dryer, Gas Cooktop, Gas Oven, Microwave, Washer, Water Softener
Heat Source Central, Natural Gas
Laundry Utility Room, Full Size W/D Area
Exterior
Exterior Feature Covered Patio/Porch, Dog Run, Fire Pit, Rain Gutters, Kennel, Outdoor Living Center
Garage Spaces 2.0
Fence Wood
Utilities Available City Sewer, City Water
Roof Type Composition
Parking Type Alley Access, Circular Driveway, Driveway, Garage Door Opener, Garage Faces Rear, Garage Single Door, Inside Entrance
Total Parking Spaces 2
Garage Yes
Building
Lot Description Sprinkler System
Story One
Foundation Slab
Level or Stories One
Structure Type Board & Batten Siding,Brick
Schools
Elementary Schools Kramer
Middle Schools Benjamin Franklin
High Schools Hillcrest
School District Dallas Isd
Others
Ownership Christina Black
Acceptable Financing Cash, Conventional, FHA, VA Loan
Listing Terms Cash, Conventional, FHA, VA Loan

GET MORE INFORMATION

Realtor/ Real Estate Consultant | License ID: 777336
+1(817) 881-1033 | farren@realtorindfw.com






