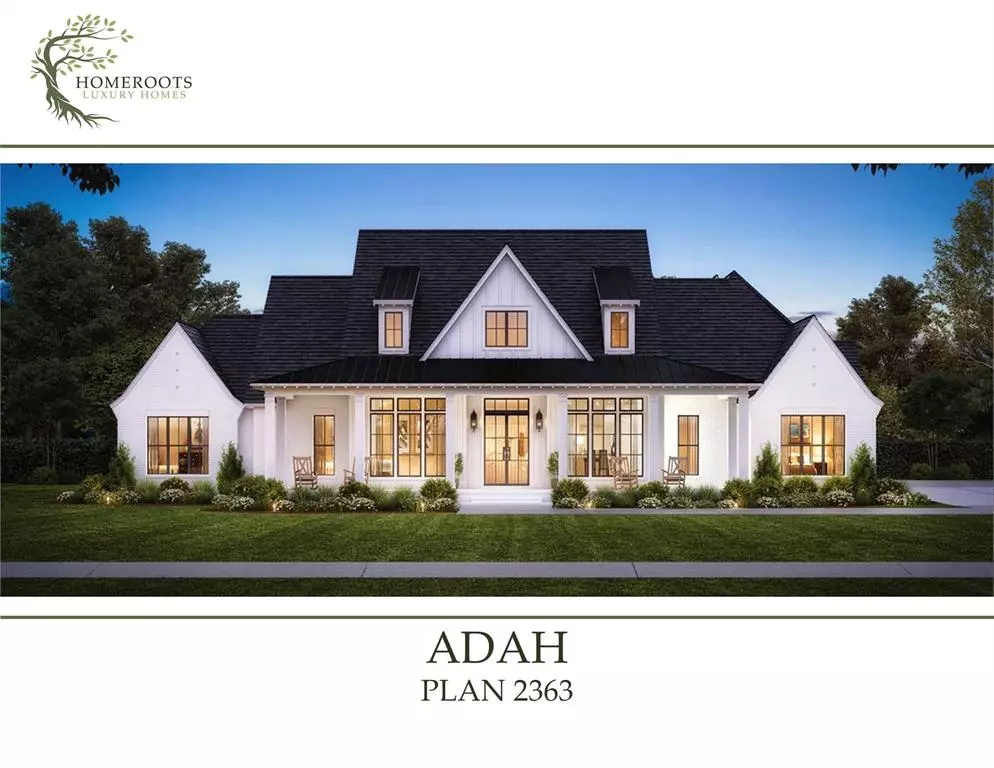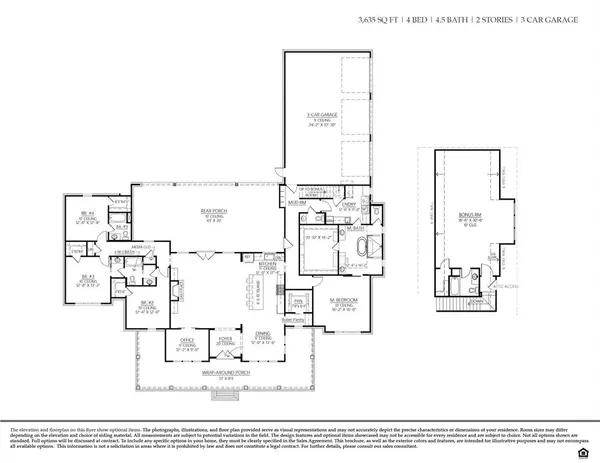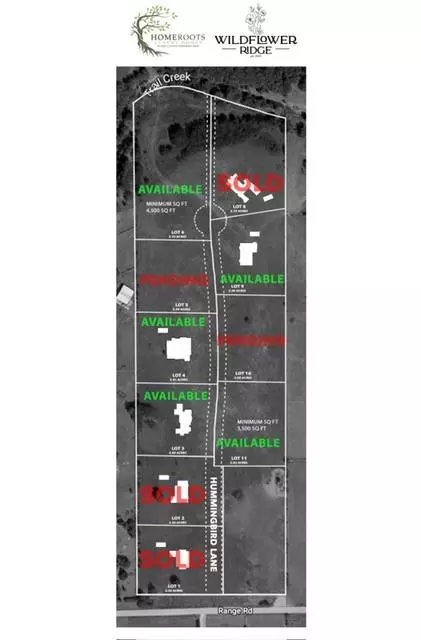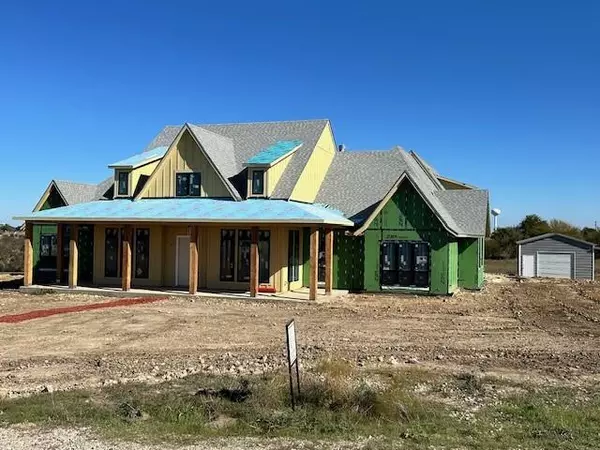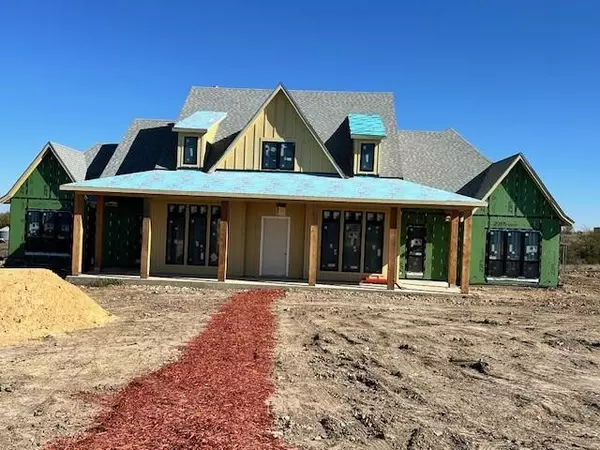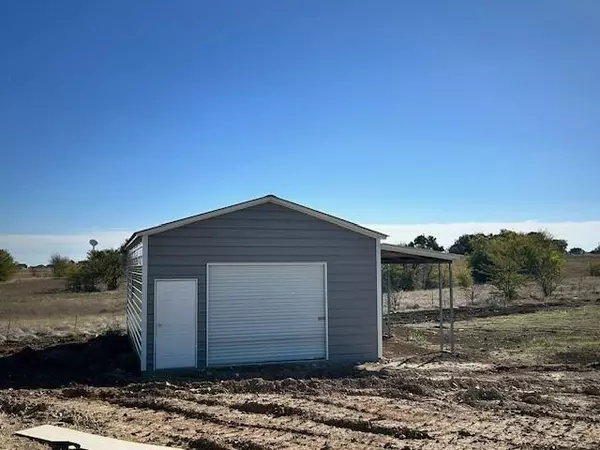4 Beds
5 Baths
3,833 SqFt
4 Beds
5 Baths
3,833 SqFt
Key Details
Property Type Single Family Home
Sub Type Single Family Residence
Listing Status Pending
Purchase Type For Sale
Square Footage 3,833 sqft
Price per Sqft $340
Subdivision Wildflower Ridge
MLS Listing ID 20736528
Style Modern Farmhouse,Traditional
Bedrooms 4
Full Baths 4
Half Baths 1
HOA Y/N None
Year Built 2024
Lot Size 2.000 Acres
Acres 2.0
Property Description
Location
State TX
County Denton
Direction PLEASE DONT FOLLOW NAVIGATION. USE THE FOLLOWING DIRECTIONS. Take FM 156 to Justin. Head west on John Wiley Road. Turn right onto Boss Range Road. Community is on the Right.
Rooms
Dining Room 1
Interior
Interior Features Decorative Lighting, Flat Screen Wiring, High Speed Internet Available, Kitchen Island, Open Floorplan, Pantry, Walk-In Closet(s)
Heating Propane
Fireplaces Number 1
Fireplaces Type Dining Room
Appliance Dishwasher, Disposal, Gas Cooktop, Microwave, Double Oven, Plumbed For Gas in Kitchen, Tankless Water Heater
Heat Source Propane
Exterior
Garage Spaces 5.0
Utilities Available Aerobic Septic, Electricity Available, Electricity Connected, Outside City Limits, Propane, Well
Total Parking Spaces 3
Garage Yes
Building
Story Two
Level or Stories Two
Structure Type Brick,Rock/Stone
Schools
Elementary Schools Justin
Middle Schools Pike
High Schools Northwest
School District Northwest Isd
Others
Ownership HomeRoots Luxury Homes
Acceptable Financing Cash, Contract, Conventional, FHA, VA Loan
Listing Terms Cash, Contract, Conventional, FHA, VA Loan

GET MORE INFORMATION
Realtor/ Real Estate Consultant | License ID: 777336
+1(817) 881-1033 | farren@realtorindfw.com

