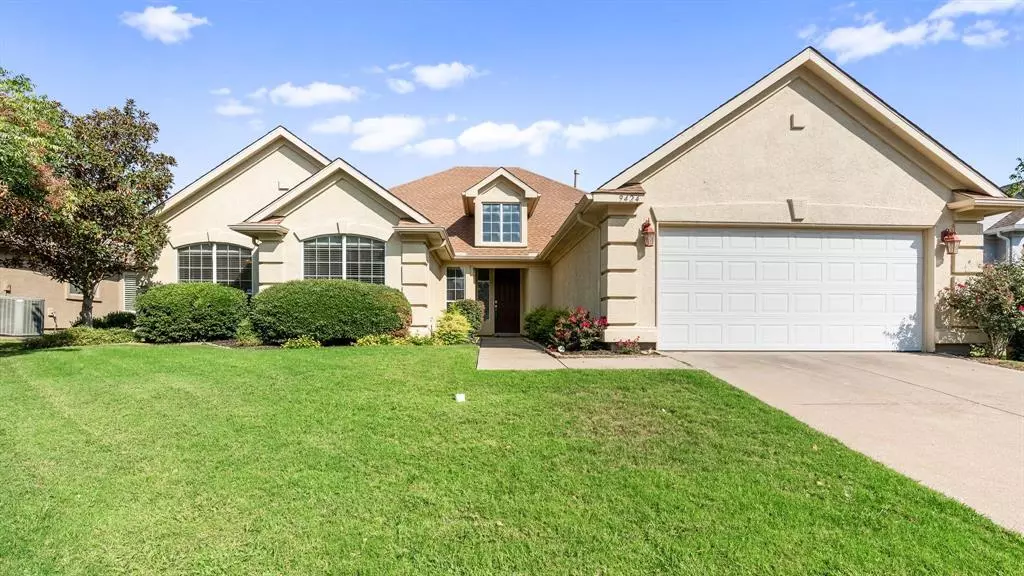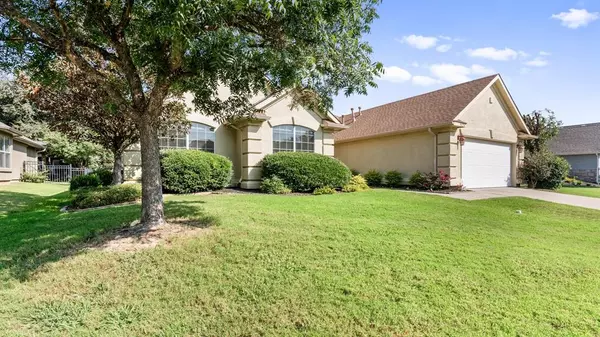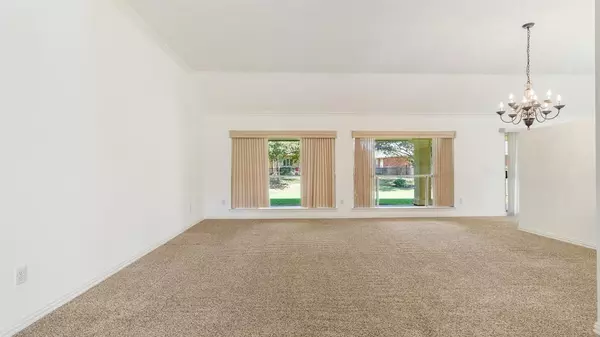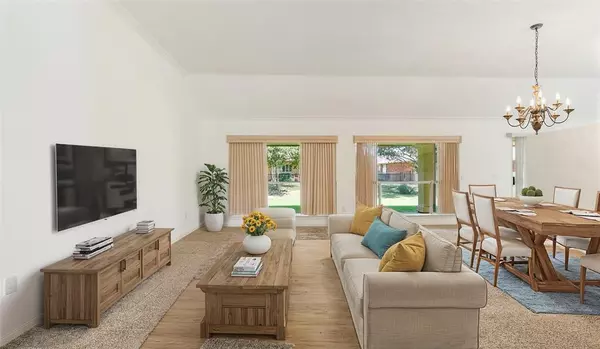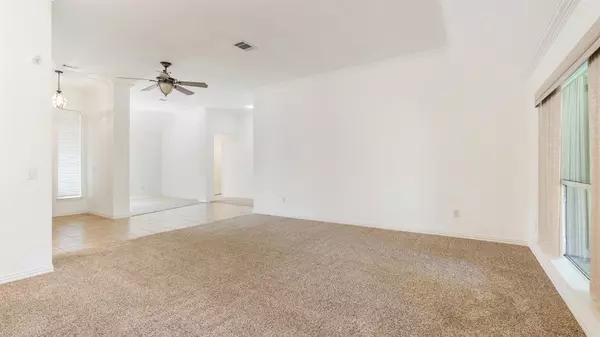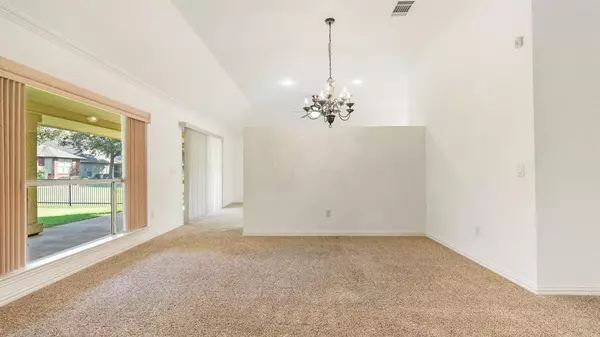3 Beds
2 Baths
2,362 SqFt
3 Beds
2 Baths
2,362 SqFt
Key Details
Property Type Single Family Home
Sub Type Single Family Residence
Listing Status Active
Purchase Type For Sale
Square Footage 2,362 sqft
Price per Sqft $190
Subdivision Robson Ranch 1 Ph 2
MLS Listing ID 20733749
Style Traditional
Bedrooms 3
Full Baths 2
HOA Fees $1,870
HOA Y/N Mandatory
Year Built 2001
Annual Tax Amount $9,024
Lot Size 8,407 Sqft
Acres 0.193
Property Description
Spacious Single Story Beauty in Robson Ranch has space for everyone. Amazing, wide-open floor plan is newly painted throughout much of the home and includes recently replaced Roof, HVAC and Hot Water Heater. This spacious plan includes LOTS of living space, including a dining room and two living spaces, both great spots for watching tv or entertaining large groups. The oversized kitchen invites you in.
The back patio is shaded and enclosed so you can stay cool on sunny afternoons and relax in the evening with grace.
Location
State TX
County Denton
Direction SOUTH OF DENTON 6 MILES ON I-35W. TAKE EXIT 79 (ROBSON RANCH RD.-CRAWFORD RD.). GO WEST LESS THAN A MILE TO GATED ENTRY OF ROBSON RANCH.
Rooms
Dining Room 2
Interior
Interior Features Cable TV Available
Heating Central, Natural Gas
Cooling Ceiling Fan(s), Central Air, Electric
Fireplaces Number 1
Fireplaces Type Living Room
Appliance Built-in Gas Range, Dishwasher, Disposal, Gas Oven, Gas Water Heater, Microwave, Plumbed For Gas in Kitchen
Heat Source Central, Natural Gas
Laundry Electric Dryer Hookup, Gas Dryer Hookup, Full Size W/D Area, Washer Hookup
Exterior
Exterior Feature Covered Patio/Porch, Rain Gutters
Garage Spaces 2.0
Utilities Available City Sewer, City Water, Concrete, Curbs, Underground Utilities
Total Parking Spaces 2
Garage Yes
Building
Lot Description Few Trees, Interior Lot, Landscaped, Sprinkler System, Subdivision
Story One
Level or Stories One
Structure Type Stucco
Schools
Elementary Schools Evers Park
Middle Schools Calhoun
High Schools Denton
School District Denton Isd
Others
Ownership Perra
Acceptable Financing Cash, Conventional, FHA, VA Loan
Listing Terms Cash, Conventional, FHA, VA Loan

GET MORE INFORMATION
Realtor/ Real Estate Consultant | License ID: 777336
+1(817) 881-1033 | farren@realtorindfw.com

