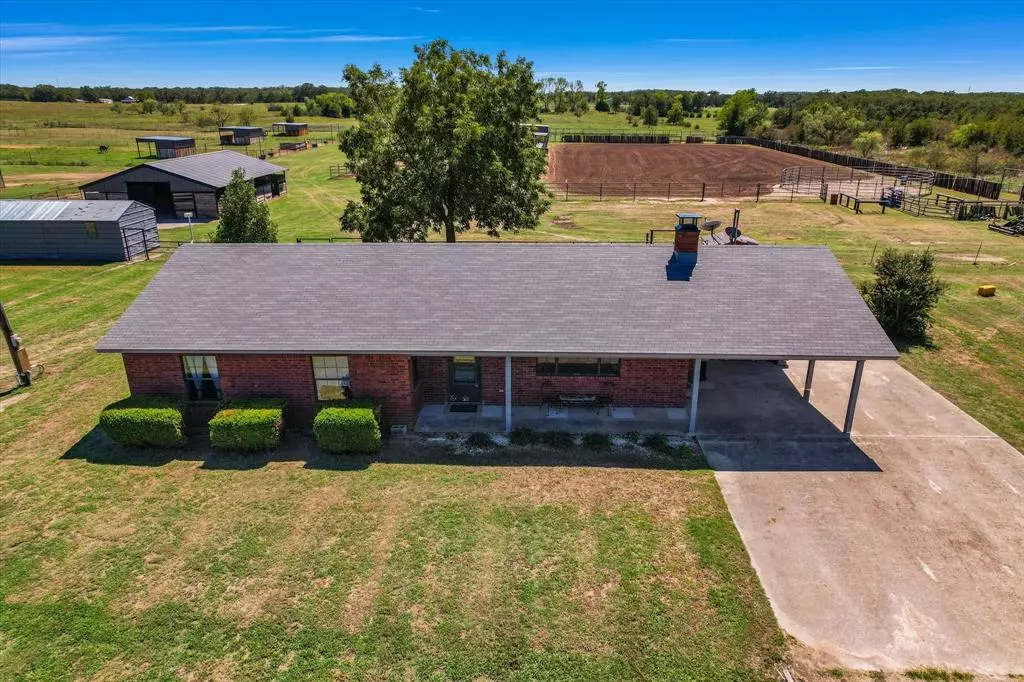
3 Beds
2 Baths
1,593 SqFt
3 Beds
2 Baths
1,593 SqFt
Key Details
Property Type Single Family Home
Sub Type Single Family Residence
Listing Status Active
Purchase Type For Sale
Square Footage 1,593 sqft
Price per Sqft $438
Subdivision Meadow Ranch Estates
MLS Listing ID 20725254
Bedrooms 3
Full Baths 2
HOA Y/N None
Year Built 1998
Annual Tax Amount $4,976
Lot Size 11.400 Acres
Acres 11.4
Property Description
Step outside to find a horse lover’s paradise: a comprehensive suite of amenities for equestrian use. The property features a 5 stall barn, 7 oversized loafing sheds, prepared pastures, secure paddocks and corrals and a spacious 275 x 145 arena with dirt ready for reiners, cutters, roping and more! Complete with an additional storage shed that can be used for hay or equipment. Every detail has been thoughtfully designed to provide the perfect environment for your horses. The countryside setting is enhanced by a seasonal creek and a stock tank ideal for watering livestock or simply enjoying the peaceful surroundings. With its blend of rustic charm and functional equestrian facilities, this property offers an unparalleled opportunity to embrace country living at its finest. Located 45-60 minutes from Wichita Falls and DFW metro.
Location
State TX
County Montague
Direction Heading north on 287, exit to Montague and Jacksboro, and merge left onto 287 N Access rd. Left on TX HWY 59, Left on FR 2583 Selma Park Rd, right onto Hanging Tree rd, property on your left.
Rooms
Dining Room 1
Interior
Interior Features Cable TV Available, High Speed Internet Available, Open Floorplan
Heating Central, Electric, Fireplace Insert
Cooling Ceiling Fan(s), Central Air, Electric
Flooring Laminate, Tile
Fireplaces Number 1
Fireplaces Type Living Room
Appliance Dishwasher, Electric Range, Electric Water Heater
Heat Source Central, Electric, Fireplace Insert
Laundry Electric Dryer Hookup, Washer Hookup
Exterior
Exterior Feature Private Entrance
Carport Spaces 1
Fence Back Yard, Barbed Wire, Cross Fenced, Electric, Fenced, Front Yard, Full, Perimeter, Pipe, Wire
Utilities Available Asphalt, Co-op Electric, Electricity Connected, Gravel/Rock, Outside City Limits, Overhead Utilities, Private Sewer, Private Water, Propane, Septic, Well
Roof Type Shingle
Parking Type Additional Parking, Attached Carport, Driveway
Total Parking Spaces 1
Garage No
Building
Story One
Foundation Slab
Level or Stories One
Structure Type Brick
Schools
Elementary Schools Bowie
High Schools Bowie
School District Bowie Isd
Others
Ownership J. Parker and Brandi Zimmer

GET MORE INFORMATION

Realtor/ Real Estate Consultant | License ID: 777336
+1(817) 881-1033 | farren@realtorindfw.com






