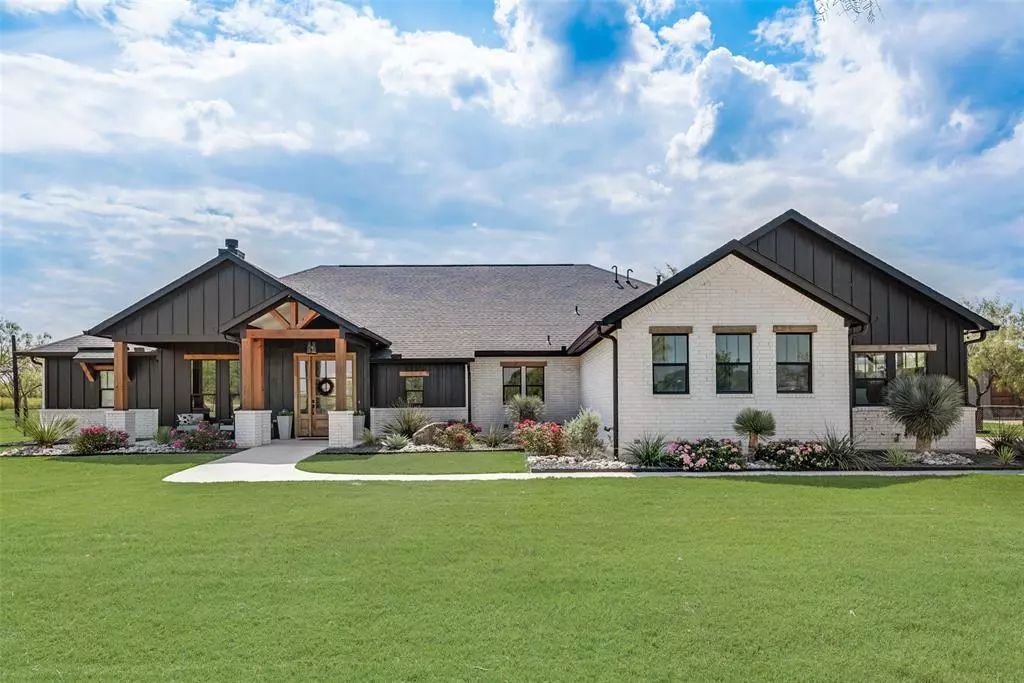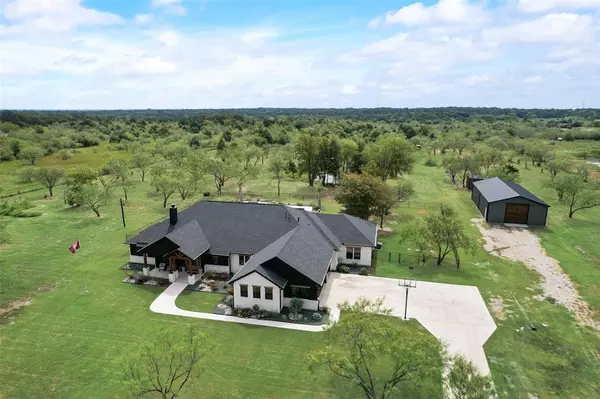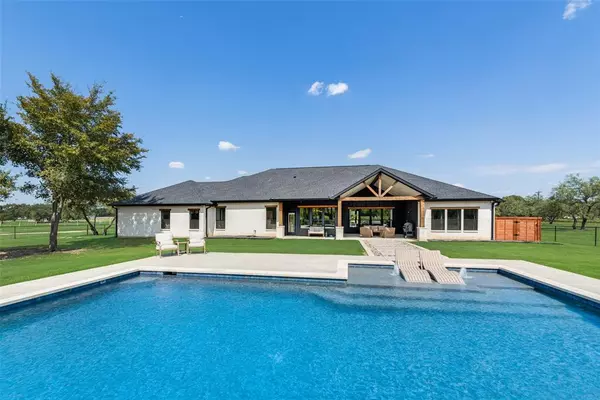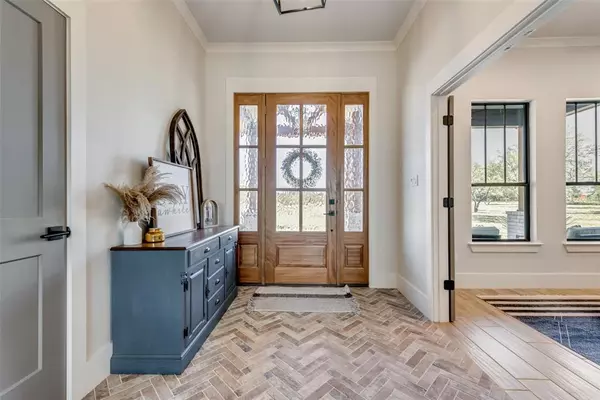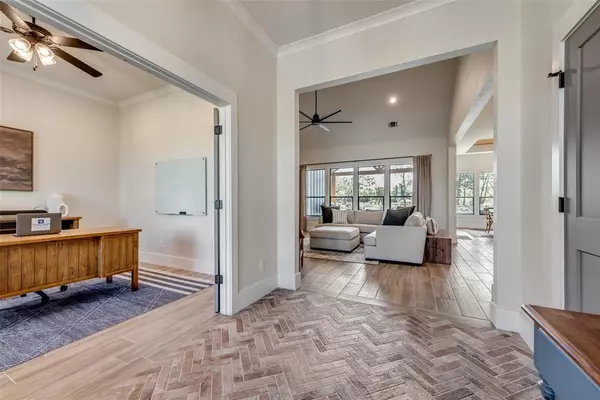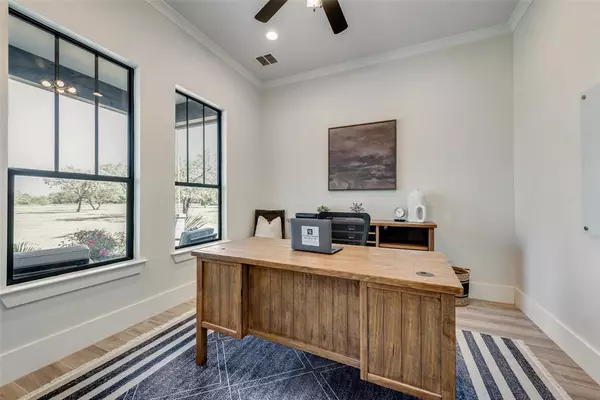4 Beds
4 Baths
3,402 SqFt
4 Beds
4 Baths
3,402 SqFt
Key Details
Property Type Single Family Home
Sub Type Single Family Residence
Listing Status Active Contingent
Purchase Type For Sale
Square Footage 3,402 sqft
Price per Sqft $292
Subdivision Silver Creek
MLS Listing ID 20713448
Style Modern Farmhouse,Traditional
Bedrooms 4
Full Baths 3
Half Baths 1
HOA Y/N None
Year Built 2020
Annual Tax Amount $10,872
Lot Size 10.302 Acres
Acres 10.302
Property Description
The interior boasts a grand layout with an expansive kitchen perfect for gourmet cooking and a large living area ideal for entertaining. Neutral colors throughout the home create a serene ambiance. The split floor plan includes a private wing that can be tailored to suit your needs. A dedicated game room provides a versatile space for recreation or relaxation. Step outside to your very own backyard oasis, complete with a modern color scheme and a pristine pool, perfect for sunny Texas afternoons. Don't miss the additional barn with 3 stalls for your livestock. Don't pass up this extraordinary opportunity!
Location
State TX
County Kaufman
Direction 175 east from Dallas to FM 1388 in Kaufman. Take exit and turn left at stop sign. Go about 6 miles to Shady Ln and turn right. Left on Bluebonnet Dr. Property will be on left, sign in yard.
Rooms
Dining Room 1
Interior
Interior Features Built-in Features, Cable TV Available, Chandelier, Decorative Lighting, Double Vanity, Eat-in Kitchen, Flat Screen Wiring, Granite Counters, High Speed Internet Available, Kitchen Island, Open Floorplan, Pantry, Vaulted Ceiling(s), Walk-In Closet(s)
Heating Central, Electric, Fireplace(s)
Cooling Ceiling Fan(s), Central Air, Electric
Flooring Carpet, Ceramic Tile
Fireplaces Number 1
Fireplaces Type Family Room, Gas, Gas Starter
Appliance Commercial Grade Range, Commercial Grade Vent, Dishwasher, Disposal, Electric Oven, Gas Cooktop, Microwave, Convection Oven, Plumbed For Gas in Kitchen, Tankless Water Heater, Vented Exhaust Fan, Warming Drawer
Heat Source Central, Electric, Fireplace(s)
Laundry Electric Dryer Hookup, Utility Room, Full Size W/D Area, Washer Hookup
Exterior
Exterior Feature Covered Patio/Porch, Rain Gutters, Lighting, Stable/Barn
Garage Spaces 3.0
Fence Back Yard, Chain Link, Perimeter
Pool Gunite, Heated, Pool/Spa Combo, Pump, Water Feature
Utilities Available Aerobic Septic, All Weather Road, Cable Available, City Water, Co-op Electric, Concrete, Individual Water Meter, Propane
Roof Type Composition
Street Surface Concrete
Total Parking Spaces 3
Garage Yes
Private Pool 1
Building
Lot Description Acreage, Agricultural, Cleared, Landscaped, Lrg. Backyard Grass, Many Trees, Sprinkler System, Tank/ Pond
Story One
Foundation Slab
Level or Stories One
Structure Type Board & Batten Siding,Brick,Cedar
Schools
Elementary Schools Scurry
Middle Schools Scurry
High Schools Scurry
School District Scurry-Rosser Isd
Others
Restrictions No Mobile Home
Ownership of record
Acceptable Financing Cash, Conventional, VA Loan
Listing Terms Cash, Conventional, VA Loan

GET MORE INFORMATION
Realtor/ Real Estate Consultant | License ID: 777336
+1(817) 881-1033 | farren@realtorindfw.com

