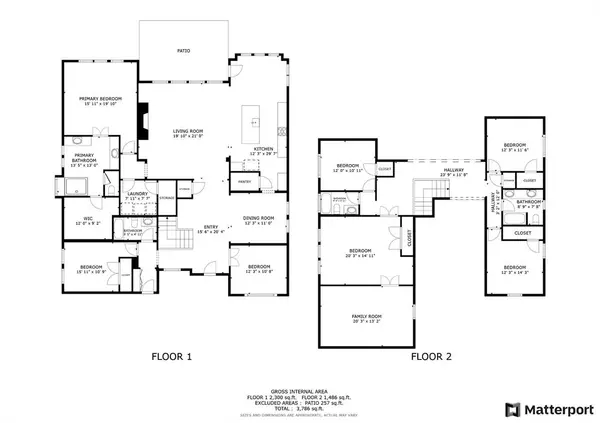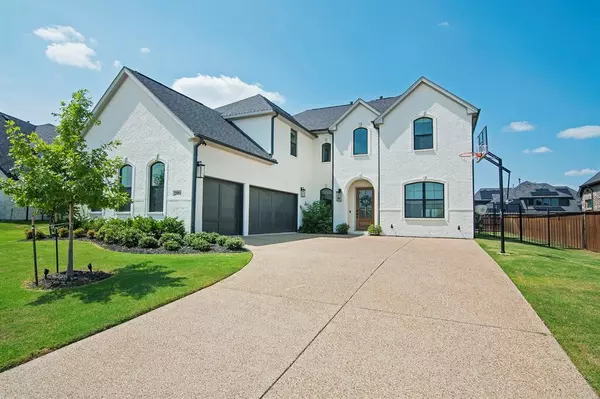
5 Beds
4 Baths
4,043 SqFt
5 Beds
4 Baths
4,043 SqFt
Key Details
Property Type Single Family Home
Sub Type Single Family Residence
Listing Status Pending
Purchase Type For Sale
Square Footage 4,043 sqft
Price per Sqft $247
Subdivision Lakewood Ph 3
MLS Listing ID 20681369
Style Traditional
Bedrooms 5
Full Baths 4
HOA Fees $696
HOA Y/N Mandatory
Year Built 2021
Annual Tax Amount $14,904
Lot Size 10,715 Sqft
Acres 0.246
Property Description
Studio McGee light fixtures throughout the home enhance the contemporary ambiance. Enjoy privacy with room darkening roller-shades in the bedrooms and light filtering shades in the living areas, while scratch-proof and waterproof Revwood flooring in living spaces ensures durability and style. Additional highlights include an enclosed playroom upstairs, offering a versatile space for leisure or creativity.
Don't miss the opportunity to make this exceptional property your new home!
Location
State TX
County Collin
Community Club House, Community Pool, Fishing, Greenbelt, Jogging Path/Bike Path
Direction From 380 go North on Lakewood Drive. East on Meadow Dell Drive. North on Hackney Drive. West on Gaulding. Home will be on the right.
Rooms
Dining Room 2
Interior
Interior Features Built-in Features, Decorative Lighting, Double Vanity, Eat-in Kitchen, High Speed Internet Available, Kitchen Island, Open Floorplan, Vaulted Ceiling(s), Walk-In Closet(s)
Heating Central
Cooling Central Air
Flooring Carpet, Ceramic Tile, Luxury Vinyl Plank, Marble
Fireplaces Number 1
Fireplaces Type Family Room, Gas Logs, Gas Starter
Appliance Dishwasher, Disposal, Electric Oven, Gas Cooktop, Microwave, Plumbed For Gas in Kitchen, Tankless Water Heater, Vented Exhaust Fan
Heat Source Central
Laundry Electric Dryer Hookup, Utility Room, Full Size W/D Area, Washer Hookup
Exterior
Exterior Feature Covered Patio/Porch, Rain Gutters
Garage Spaces 3.0
Fence Wood, Wrought Iron
Community Features Club House, Community Pool, Fishing, Greenbelt, Jogging Path/Bike Path
Utilities Available City Sewer, City Water, Concrete, Curbs, Sidewalk
Roof Type Composition
Parking Type Driveway, Garage Door Opener, Garage Faces Front
Total Parking Spaces 3
Garage Yes
Building
Lot Description Cul-De-Sac, Few Trees, Interior Lot, Landscaped, Lrg. Backyard Grass
Story Two
Foundation Slab
Level or Stories Two
Structure Type Brick
Schools
Elementary Schools Cynthia A Cockrell
Middle Schools Lorene Rogers
High Schools Walnut Grove
School District Prosper Isd
Others
Ownership Stephen and Stephanie Anderson
Acceptable Financing Cash, Conventional, FHA, VA Loan
Listing Terms Cash, Conventional, FHA, VA Loan

GET MORE INFORMATION

Realtor/ Real Estate Consultant | License ID: 777336
+1(817) 881-1033 | farren@realtorindfw.com






