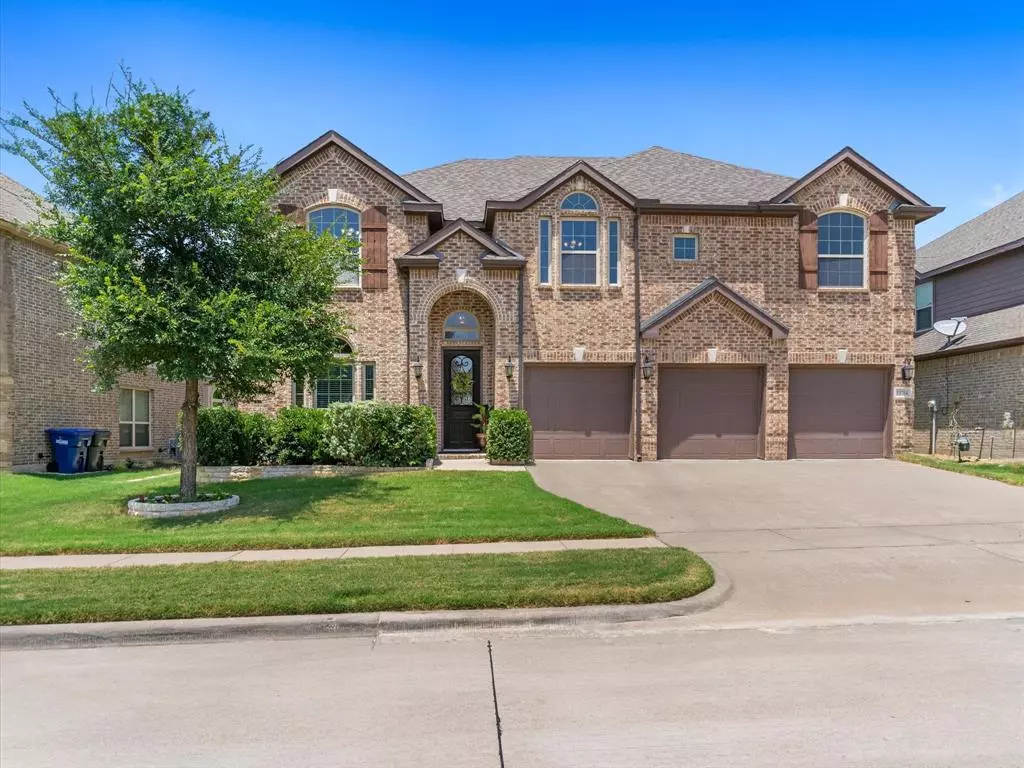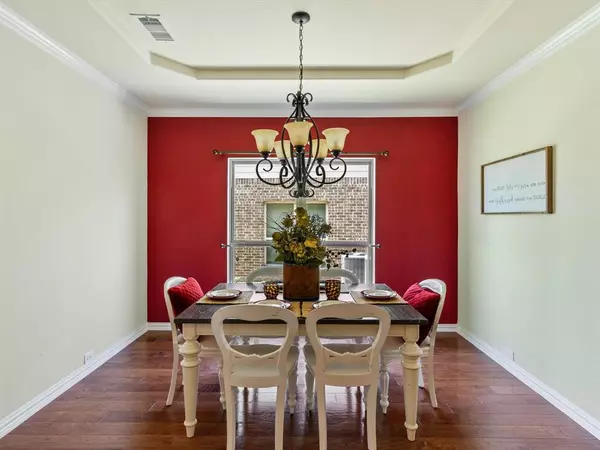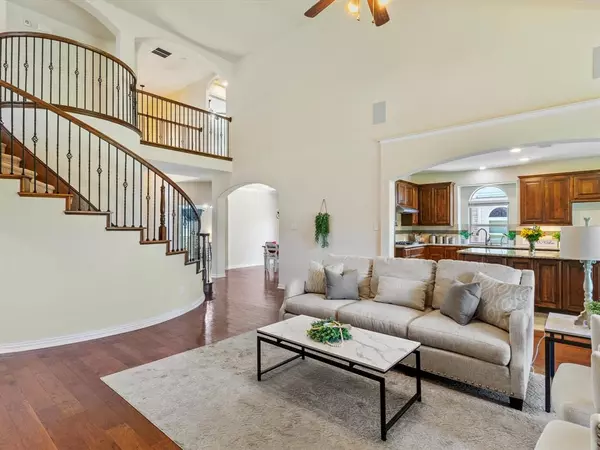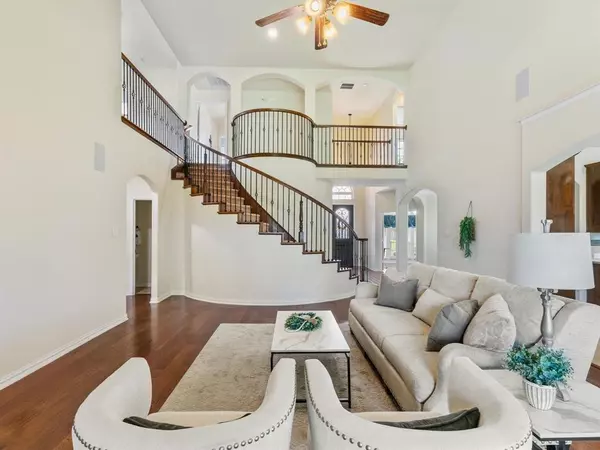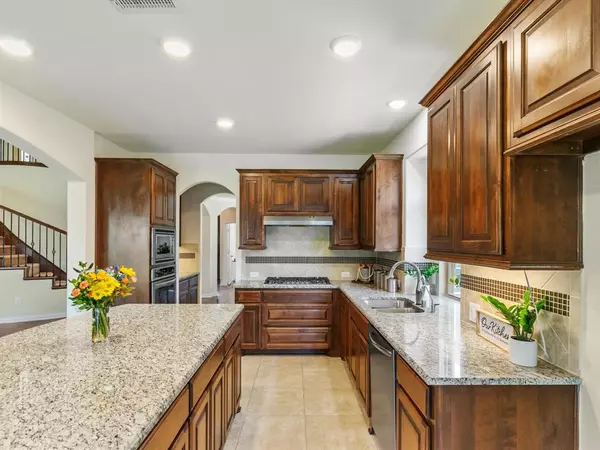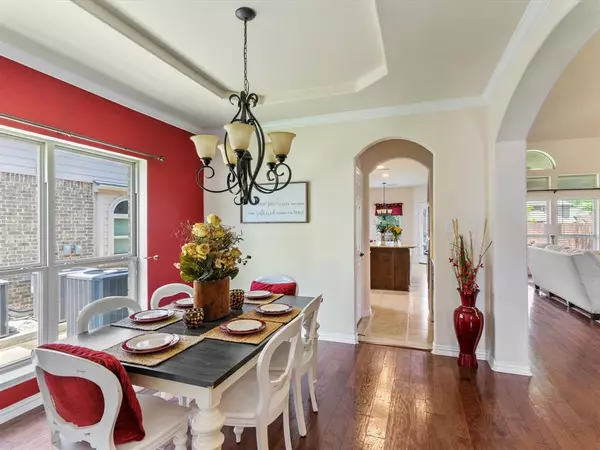5 Beds
4 Baths
3,703 SqFt
5 Beds
4 Baths
3,703 SqFt
Key Details
Property Type Single Family Home
Sub Type Single Family Residence
Listing Status Active
Purchase Type For Sale
Square Footage 3,703 sqft
Price per Sqft $210
Subdivision Parcel 1705
MLS Listing ID 20645959
Bedrooms 5
Full Baths 3
Half Baths 1
HOA Fees $169/qua
HOA Y/N Mandatory
Year Built 2016
Annual Tax Amount $10,212
Lot Size 7,710 Sqft
Acres 0.177
Lot Dimensions 7,717
Property Description
MOTIVATED SELLER , TAKING ALL OFFERS
!
Welcome to Prestwyck in the highly rated PROSPER ISD. Stunning elevation featuring brick and stone takes you into a light and bright open concept floor plan . Fall in love with this stunning 5-bed, 4-bath First Texas Home featuring a 3-car side-by-side garage, grand staircase, soaring ceilings, and a beautiful stone fireplace.To your left is your private office ,formal dining & butlers pantry . The kitchen boasts a large island, granite counters, abundant cabinetry. Enjoy the downstairs Master Suite with a soaking tub, dual sinks, separate shower, and walk-in closet. Upstairs, find 4 more bedrooms, 2 full baths, media room, and game room. Relax in the oversized backyard . Enjoy community amenities including a pool, walking trails, splash pad, park, nature trails, and basketball court. Close to tollways, dining, entertainment, and shopping. Move-in ready with surround sound throughout including .
Location
State TX
County Collin
Community Community Pool, Curbs, Park, Playground, Sidewalks
Direction GPS
Rooms
Dining Room 1
Interior
Interior Features Built-in Features, Cable TV Available, Decorative Lighting, Flat Screen Wiring, Granite Counters, High Speed Internet Available, Kitchen Island, Open Floorplan, Pantry, Sound System Wiring, Vaulted Ceiling(s), Walk-In Closet(s), Wired for Data
Heating Central
Cooling Ceiling Fan(s), Central Air
Flooring Carpet, Ceramic Tile, Hardwood
Fireplaces Number 1
Fireplaces Type Brick, Family Room, Gas, Living Room, Stone
Appliance Built-in Gas Range, Dishwasher, Disposal, Gas Cooktop, Gas Oven, Gas Range, Gas Water Heater, Microwave, Plumbed For Gas in Kitchen, Vented Exhaust Fan
Heat Source Central
Laundry Electric Dryer Hookup, Utility Room, Washer Hookup
Exterior
Exterior Feature Covered Patio/Porch
Garage Spaces 3.0
Fence Wood
Community Features Community Pool, Curbs, Park, Playground, Sidewalks
Utilities Available Cable Available, City Sewer, City Water, Electricity Available, Individual Gas Meter, Individual Water Meter, Sidewalk
Roof Type Shingle
Total Parking Spaces 3
Garage Yes
Building
Story Two
Foundation Slab
Level or Stories Two
Structure Type Brick
Schools
Elementary Schools Jim And Betty Hughes
Middle Schools Bill Hays
High Schools Rock Hill
School District Prosper Isd
Others
Ownership Contact Agent
Acceptable Financing Cash, Conventional, FHA
Listing Terms Cash, Conventional, FHA

GET MORE INFORMATION
Realtor/ Real Estate Consultant | License ID: 777336
+1(817) 881-1033 | farren@realtorindfw.com

