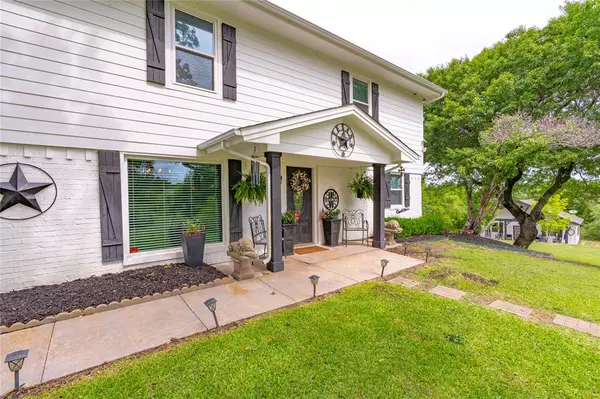
5 Beds
5 Baths
3,952 SqFt
5 Beds
5 Baths
3,952 SqFt
Key Details
Property Type Single Family Home
Sub Type Single Family Residence
Listing Status Active
Purchase Type For Sale
Square Footage 3,952 sqft
Price per Sqft $199
Subdivision Laguna Vista Estates
MLS Listing ID 20632808
Style Traditional
Bedrooms 5
Full Baths 4
Half Baths 1
HOA Y/N None
Year Built 1977
Lot Size 2.303 Acres
Acres 2.303
Property Description
Location
State TX
County Parker
Direction Use GPS
Rooms
Dining Room 2
Interior
Interior Features Built-in Features, Built-in Wine Cooler, Cable TV Available, Chandelier, Decorative Lighting, Double Vanity, Eat-in Kitchen, Flat Screen Wiring, Granite Counters, High Speed Internet Available, Kitchen Island, Natural Woodwork, Open Floorplan, Paneling, Sound System Wiring, Walk-In Closet(s), Wired for Data
Heating Central, Electric, Fireplace(s)
Cooling Ceiling Fan(s), Central Air, Electric, Zoned
Flooring Ceramic Tile, Laminate
Fireplaces Number 1
Fireplaces Type Brick, Gas Logs
Appliance Commercial Grade Range, Commercial Grade Vent, Dishwasher, Disposal, Electric Cooktop, Electric Oven, Double Oven, Refrigerator
Heat Source Central, Electric, Fireplace(s)
Laundry Electric Dryer Hookup, Utility Room
Exterior
Exterior Feature Barbecue, Dog Run, Rain Gutters, Lighting, Outdoor Living Center, Storage
Garage Spaces 2.0
Fence Chain Link, Wood
Pool Fenced, Gunite, In Ground, Outdoor Pool, Private, Pump, Water Feature, Waterfall
Utilities Available Aerobic Septic, Cable Available, City Water, Electricity Available, Electricity Connected, Individual Water Meter, Septic, Well
Roof Type Composition
Parking Type Circular Driveway, Electric Gate, Garage Door Opener, Garage Faces Side, Garage Single Door, Inside Entrance, Kitchen Level, Off Street
Total Parking Spaces 2
Garage Yes
Private Pool 1
Building
Lot Description Acreage, Adjacent to Greenbelt, Cleared, Cul-De-Sac, Few Trees, Landscaped, Sprinkler System, Subdivision, Tank/ Pond
Story Two
Level or Stories Two
Structure Type Brick,Siding
Schools
Elementary Schools Seguin
Middle Schools Tison
High Schools Weatherford
School District Weatherford Isd
Others
Ownership of Record
Acceptable Financing Cash, Conventional, FHA, VA Loan
Listing Terms Cash, Conventional, FHA, VA Loan
Special Listing Condition Aerial Photo

GET MORE INFORMATION

Realtor/ Real Estate Consultant | License ID: 777336
+1(817) 881-1033 | farren@realtorindfw.com






